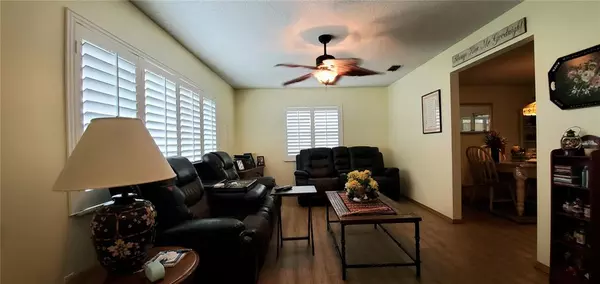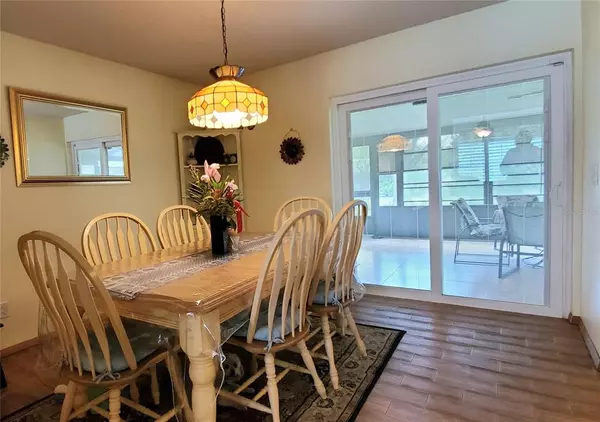$307,000
$299,900
2.4%For more information regarding the value of a property, please contact us for a free consultation.
1901 CAROLYN CT Saint Cloud, FL 34769
3 Beds
3 Baths
1,637 SqFt
Key Details
Sold Price $307,000
Property Type Single Family Home
Sub Type Single Family Residence
Listing Status Sold
Purchase Type For Sale
Square Footage 1,637 sqft
Price per Sqft $187
Subdivision Lorraine Estate
MLS Listing ID O5974346
Sold Date 10/25/21
Bedrooms 3
Full Baths 2
Half Baths 1
Construction Status Inspections
HOA Y/N No
Year Built 1981
Annual Tax Amount $902
Lot Size 0.340 Acres
Acres 0.34
Lot Dimensions 120x121
Property Description
*** Multiple Offers - Please submit highest and best by 5pm on Friday 9/24/21.
Don't miss this lovingly maintained split level, one-of-a-kind beauty! Three bedrooms upstairs, open main level with Family room, Kitchen and dining room. Just a few steps down to the bonus room that makes a great den and/or office or craft room. Plantation shutters allow you to control the level of light and privacy. Updated with tons of extras. Among the updates are a full roof replacement in 2017, Storm Stopper storm shutters, double-pane windows throughout, two HVAC replacement systems, one replaced in 2010, the other in 2021, termite bond, e-shield attic insulation, storm windows 2016, and a new garage door in 2018. And, the exterior of this gem is the equally impressive exterior which includes a (roughly) 250+ sq/ft Florida room which overlooks a back yard that will accommodate the largest of gatherings. Come see this one before it is gone.
Location
State FL
County Osceola
Community Lorraine Estate
Zoning SR1A
Interior
Interior Features Ceiling Fans(s), Dormitorio Principal Arriba
Heating Central
Cooling Central Air
Flooring Carpet, Laminate, Tile, Wood
Fireplace false
Appliance Dishwasher, Disposal, Electric Water Heater, Microwave, Range, Refrigerator
Laundry In Garage
Exterior
Exterior Feature Fence, Hurricane Shutters
Garage Spaces 1.0
Fence Chain Link
Utilities Available BB/HS Internet Available, Cable Connected, Electricity Connected, Water Connected
Roof Type Shingle
Porch Enclosed, Porch
Attached Garage true
Garage true
Private Pool No
Building
Story 2
Entry Level Multi/Split
Foundation Slab
Lot Size Range 1/4 to less than 1/2
Sewer Septic Tank
Water Public
Structure Type Block
New Construction false
Construction Status Inspections
Schools
Elementary Schools St Cloud Elem
Middle Schools St. Cloud Middle (6-8)
High Schools St. Cloud High School
Others
Senior Community No
Ownership Fee Simple
Acceptable Financing Cash, Conventional, FHA, VA Loan
Listing Terms Cash, Conventional, FHA, VA Loan
Special Listing Condition None
Read Less
Want to know what your home might be worth? Contact us for a FREE valuation!

Our team is ready to help you sell your home for the highest possible price ASAP

© 2024 My Florida Regional MLS DBA Stellar MLS. All Rights Reserved.
Bought with PRESTIGE REALTY PROFESSIONALS LLC






