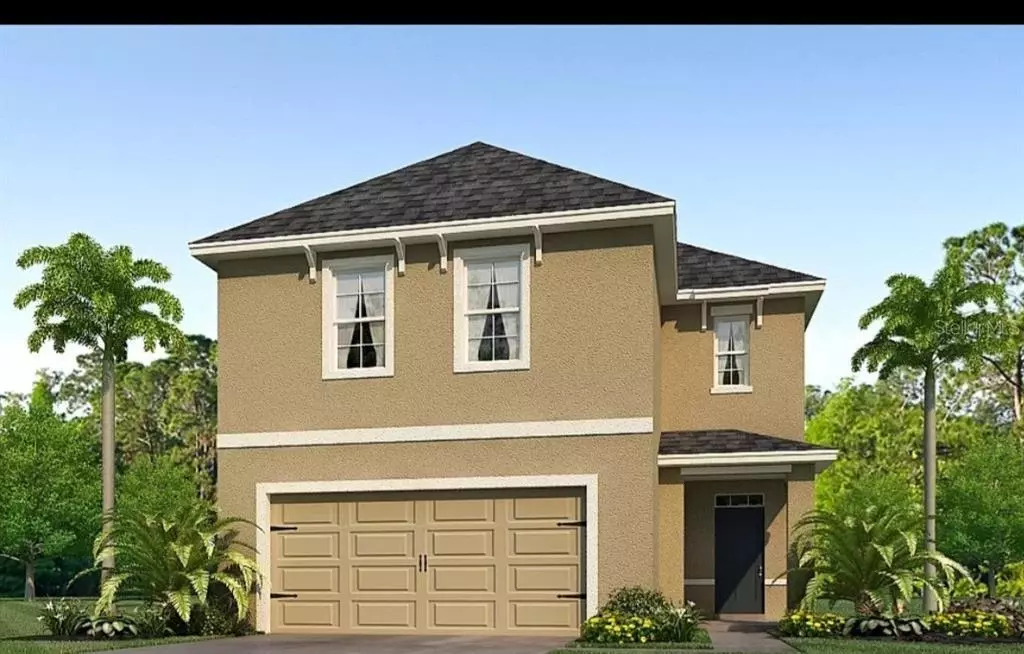$300,000
$300,000
For more information regarding the value of a property, please contact us for a free consultation.
16828 TRITE BEND ST Wimauma, FL 33598
4 Beds
3 Baths
2,324 SqFt
Key Details
Sold Price $300,000
Property Type Single Family Home
Sub Type Single Family Residence
Listing Status Sold
Purchase Type For Sale
Square Footage 2,324 sqft
Price per Sqft $129
Subdivision Forest Brooke Ph 3A
MLS Listing ID T3271298
Sold Date 06/17/21
Bedrooms 4
Full Baths 2
Half Baths 1
Construction Status Inspections
HOA Fees $67/qua
HOA Y/N Yes
Year Built 2019
Annual Tax Amount $4,615
Lot Size 4,791 Sqft
Acres 0.11
Lot Dimensions 39.87x120.73
Property Description
This is the perfect home in the desired South Shore Bay/Crystal Lagoon. Home is a newer 4 bedroom, 2.5 bath, two story single family home. The kitchen is beautifully designed with an open floor plan, island and granite counter tops. The upstairs features a cozy loft great for family movie nights or office area. The master suite offers a large walk in closet. All appliances are included with this home. All the rooms have ceiling fans, lights and blinds. The home features an all around vinyl fence. The yard is beautifully landscaped and features a pavered fireplace. In addition,, this home backs up into a conservation area., noone can build there.The second story of this home is all brick. This home also comes equipped with hurricane shutters.The lagoons are estimated to be completed by spring 2021. Book an appointment today. This home is currently leased until May 31, 2021 which gives the right buyer time to relocate. Investors are also welcomed.
Location
State FL
County Hillsborough
Community Forest Brooke Ph 3A
Zoning PD
Interior
Interior Features Ceiling Fans(s), Eat-in Kitchen, Living Room/Dining Room Combo, Open Floorplan
Heating Central
Cooling Central Air
Flooring Carpet
Fireplace false
Appliance Dishwasher, Disposal, Electric Water Heater, Microwave, Range Hood, Refrigerator
Exterior
Exterior Feature Fence, Hurricane Shutters, Irrigation System, Lighting
Garage Spaces 2.0
Utilities Available Cable Connected, Electricity Available, Underground Utilities, Water Available
Waterfront false
Roof Type Shingle
Attached Garage true
Garage true
Private Pool No
Building
Story 2
Entry Level Two
Foundation Slab
Lot Size Range 0 to less than 1/4
Sewer Public Sewer
Water None
Structure Type Stucco
New Construction false
Construction Status Inspections
Others
Pets Allowed Yes
Senior Community No
Ownership Fee Simple
Monthly Total Fees $67
Membership Fee Required Required
Special Listing Condition None
Read Less
Want to know what your home might be worth? Contact us for a FREE valuation!

Our team is ready to help you sell your home for the highest possible price ASAP

© 2024 My Florida Regional MLS DBA Stellar MLS. All Rights Reserved.
Bought with VERTICA REALTY LLC






