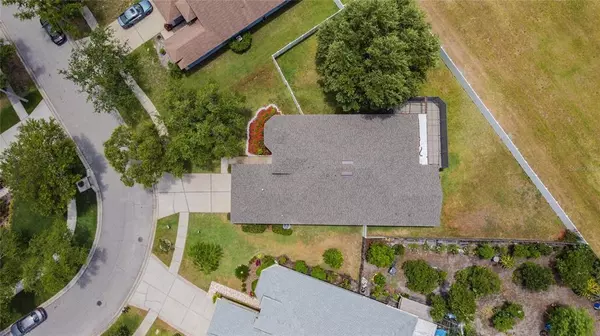$410,000
$399,900
2.5%For more information regarding the value of a property, please contact us for a free consultation.
15407 MONTILLA LOOP Tampa, FL 33625
4 Beds
2 Baths
2,018 SqFt
Key Details
Sold Price $410,000
Property Type Single Family Home
Sub Type Single Family Residence
Listing Status Sold
Purchase Type For Sale
Square Footage 2,018 sqft
Price per Sqft $203
Subdivision Rawls Road Sub Ph I
MLS Listing ID T3308034
Sold Date 06/22/21
Bedrooms 4
Full Baths 2
Construction Status Inspections
HOA Fees $41/qua
HOA Y/N Yes
Year Built 2003
Annual Tax Amount $4,483
Lot Size 8,712 Sqft
Acres 0.2
Lot Dimensions 66.6x131
Property Description
MULTIPLE OFFERS RECEIVED. Sellers will make a decision Tuesday 25th at 3pm. One or more photo(s) has been virtually staged. Come see this stunning home in sought after CITRUS PARK area. A bright and airy foyer will welcome you to this gorgeous home. Great floor plan offering a spacious combination of living/dining room and kitchen/great room allows plenty of space for entertaining and some privacy as well. A WONDERFUL KITCHEN, beautifully upgraded in 2021, overlooks the family room and offers solid wood cabinets, dazzling granite counter-tops, subway tile back splash, center island, and a roomy and cozy breakfast nook. The nice and private master bedroom features on-suite bathroom with double sinks granite vanity and a huge shower stall. Three other guest bedrooms share a convenient located bathroom. GENEROUS fenced-in backyard, enormous, screened-in lanai and No Back Yard Neighbors! Summer nights watching movies and grilling outside are waiting for you! ROOF 2020, AC 2016, Interior Paint 2021, Kitchen & Bathrooms renovation 2021. NO CDD, low HOA, Excellent Location, Fantastic upgrades and a lot of more... Don't miss out on your opportunity to own this beautiful home! MOVE-IN READY!
Location
State FL
County Hillsborough
Community Rawls Road Sub Ph I
Zoning PD
Interior
Interior Features Built-in Features, Ceiling Fans(s), Eat-in Kitchen, High Ceilings, Kitchen/Family Room Combo, Living Room/Dining Room Combo, Open Floorplan, Solid Surface Counters, Solid Wood Cabinets, Walk-In Closet(s)
Heating Central, Natural Gas
Cooling Central Air
Flooring Ceramic Tile, Laminate
Fireplace false
Appliance Dishwasher, Disposal, Gas Water Heater, Microwave, Range, Refrigerator, Water Softener
Laundry Laundry Room
Exterior
Exterior Feature Fence, Irrigation System, Sliding Doors
Garage Garage Door Opener
Garage Spaces 2.0
Fence Vinyl
Community Features Deed Restrictions
Utilities Available BB/HS Internet Available, Cable Available, Electricity Connected, Natural Gas Connected, Phone Available, Sewer Connected, Sprinkler Meter, Street Lights, Water Connected
Waterfront false
Roof Type Shingle
Porch Covered, Enclosed, Rear Porch, Screened
Attached Garage true
Garage true
Private Pool No
Building
Lot Description City Limits
Story 1
Entry Level One
Foundation Slab
Lot Size Range 0 to less than 1/4
Sewer Public Sewer
Water Public
Architectural Style Contemporary
Structure Type Block,Stucco
New Construction false
Construction Status Inspections
Others
Pets Allowed Yes
Senior Community No
Ownership Fee Simple
Monthly Total Fees $41
Acceptable Financing Cash, Conventional, FHA, VA Loan
Membership Fee Required Required
Listing Terms Cash, Conventional, FHA, VA Loan
Special Listing Condition None
Read Less
Want to know what your home might be worth? Contact us for a FREE valuation!

Our team is ready to help you sell your home for the highest possible price ASAP

© 2024 My Florida Regional MLS DBA Stellar MLS. All Rights Reserved.
Bought with PROPERTY LOGIC RE






