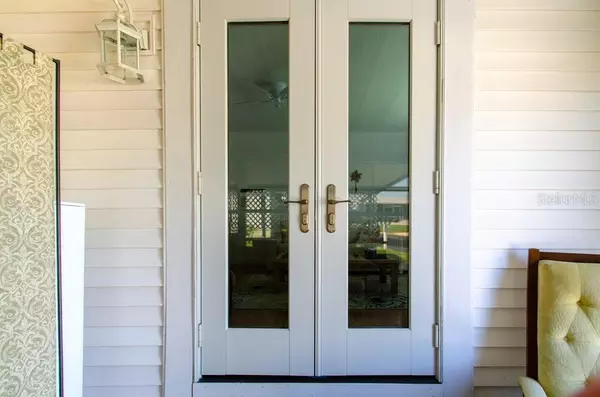$70,100
$69,900
0.3%For more information regarding the value of a property, please contact us for a free consultation.
3323 EILEEN DR Ellenton, FL 34222
1 Bed
1 Bath
480 SqFt
Key Details
Sold Price $70,100
Property Type Other Types
Sub Type Manufactured Home
Listing Status Sold
Purchase Type For Sale
Square Footage 480 sqft
Price per Sqft $146
Subdivision Terra Siesta Mobile Home Park Co-Op
MLS Listing ID A4500282
Sold Date 06/24/21
Bedrooms 1
Full Baths 1
Construction Status Inspections
HOA Fees $164/mo
HOA Y/N Yes
Year Built 1968
Annual Tax Amount $540
Lot Size 3,049 Sqft
Acres 0.07
Property Description
BEAUTIFULLY RENOVATED HOME IN 55+ COMMUNITY. Everything has been updated from top to bottom. New kitchen, new bathroom, new laminate flooring, new insulated residential windows, all new insulation and drywall, new French doors in the living room, new electrical and plumbing, new A/C, fresh sealant on the roof, new polyurethane panels and Italian Tile in the lanai, and more. The list is endless. Property taxes show no bedroom, but there has always been a bedroom. Come live in this quiet and peaceful neighborhood of Terra Siesta, a 55+ community featuring 2 clubhouses, 2 pools, shuffle board, pickle ball, lot storage for your boat or RV, picnic area, horse shoe pit, and much, much more. Bring your golf cart and your toys and enjoy your new home and comradery in this fun neighborhood!
Location
State FL
County Manatee
Community Terra Siesta Mobile Home Park Co-Op
Zoning RSMH-6
Rooms
Other Rooms Florida Room
Interior
Interior Features Eat-in Kitchen, Window Treatments
Heating Wall Units / Window Unit
Cooling Wall/Window Unit(s)
Flooring Ceramic Tile, Laminate
Furnishings Turnkey
Fireplace false
Appliance Dishwasher, Dryer, Microwave, Range, Refrigerator, Washer
Exterior
Exterior Feature French Doors, Storage, Tennis Court(s)
Community Features Buyer Approval Required, Deed Restrictions, Golf Carts OK, Park, Playground, Pool, Tennis Courts
Utilities Available Public
Amenities Available Clubhouse, Park, Pickleball Court(s), Pool, Recreation Facilities, Shuffleboard Court, Tennis Court(s)
Waterfront false
Roof Type Other
Garage false
Private Pool No
Building
Story 1
Entry Level One
Foundation Crawlspace
Lot Size Range 0 to less than 1/4
Sewer Public Sewer
Water Public
Structure Type Wood Frame
New Construction false
Construction Status Inspections
Schools
Middle Schools Buffalo Creek Middle
High Schools Palmetto High
Others
Pets Allowed Yes
HOA Fee Include Sewer,Trash,Water
Senior Community Yes
Pet Size Small (16-35 Lbs.)
Ownership Co-op
Monthly Total Fees $164
Acceptable Financing Cash
Membership Fee Required Required
Listing Terms Cash
Num of Pet 2
Special Listing Condition None
Read Less
Want to know what your home might be worth? Contact us for a FREE valuation!

Our team is ready to help you sell your home for the highest possible price ASAP

© 2024 My Florida Regional MLS DBA Stellar MLS. All Rights Reserved.
Bought with SARABAY REAL ESTATE INC






