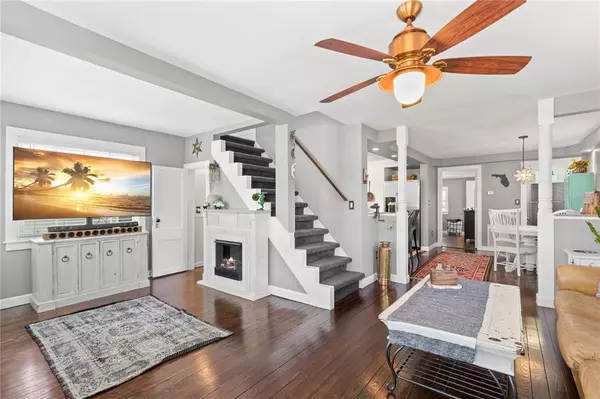$380,000
$380,000
For more information regarding the value of a property, please contact us for a free consultation.
4964 12TH AVE N St Petersburg, FL 33710
3 Beds
2 Baths
1,420 SqFt
Key Details
Sold Price $380,000
Property Type Single Family Home
Sub Type Single Family Residence
Listing Status Sold
Purchase Type For Sale
Square Footage 1,420 sqft
Price per Sqft $267
Subdivision Stewart Grove
MLS Listing ID T3308579
Sold Date 07/08/21
Bedrooms 3
Full Baths 2
Construction Status Appraisal,Financing,Inspections
HOA Y/N No
Year Built 1905
Annual Tax Amount $3,466
Lot Size 5,662 Sqft
Acres 0.13
Lot Dimensions 45x127
Property Description
Welcome to this well maintained property, built in 1905 and THE ORIGINAL homestead for Disston Heights!! This home offers the CHARM of the 1900s with all the modern upgrades for today’s Buyers! The lush landscaping offers MATURE trees and a welcoming entrance onto the front porch and into the entry door complete with glass leaded insert! Inside, you will be welcomed by the ORIGINAL hardwood flooring, window casings that are reminiscent of the period and smooth ceilings! The kitchen is a CHEF’S DREAM with two-tone, flat beaded panel cabinetry, under-mount lighting, stainless steel appliances, GRANITE countertops AND a breakfast bar for those informal meals! There is an adjacent dining area which is IDEAL for extending your entraining space! The MASTER bedroom is located on the FIRST FLOOR and has an en suite with DUAL pedestal sinks, newer mirrors & fixtures, walk in/floor to ceiling subway tile shower, wainscoting and basketweave tile flooring! Upstairs, the CHARM continues in the TWO additional bedrooms with ORIGINAL hardwood flooring, farm doors & hardware and DUTCH door entry! The bedrooms share a Jack & Jill bathroom complete with a CLAW FOOT tub and shower, wainscoting, pedestal sink, updated hardware & fixtures and tile that is updated yet true to the period of when the home was built! Completing the first floor, there is a laundry room and a half bath which is PERFECT for your guests as it allows for privacy from the main bathrooms while maintaining the home's period with wainscoting, comfort level toilet and custom mirror! Outside, you will enjoy the OVERSIZED, fenced yard that has a lighted PERGOLA, wood decking, fire pit and plenty of room for play, pets, BBQ and more! There is a double gated fence entry which allows for ease of storing your boat and recreational toys! Storage is on hand for all your upkeep needs! You won’t want to miss this home as it has the BUNGALOW CHARM APPEAL with recent updates including interior paint with a neutral pallets, 5” baseboards, recessed lighting, newer fans/lighting and more! Located within 10 minutes to the desirable downtown St Petersburg location which is the home of the Dali Museum, The Mahaffey Theater, the new St Pete Pier & Yacht Club, Seven Arts District, unique shops and restaurants as well as cultural attractions! St Pete Beach is less than 10 minutes away and Tampa international Airport is less than 30 minutes away!
Location
State FL
County Pinellas
Community Stewart Grove
Direction N
Interior
Interior Features Ceiling Fans(s), Master Bedroom Main Floor, Open Floorplan, Solid Wood Cabinets, Thermostat
Heating Central
Cooling Central Air
Flooring Laminate, Tile, Wood
Fireplace false
Appliance Dishwasher, Dryer, Microwave, Range, Refrigerator, Washer
Laundry Inside
Exterior
Exterior Feature Fence, Sidewalk, Storage
Parking Features Driveway
Fence Vinyl, Wood
Utilities Available Cable Connected, Electricity Connected, Public, Sewer Connected, Water Connected
Roof Type Metal
Porch Covered, Front Porch, Patio, Porch, Rear Porch
Garage false
Private Pool No
Building
Lot Description City Limits, Sidewalk, Paved
Story 1
Entry Level Two
Foundation Crawlspace
Lot Size Range 0 to less than 1/4
Sewer Public Sewer
Water Public
Architectural Style Bungalow
Structure Type Vinyl Siding,Wood Frame
New Construction false
Construction Status Appraisal,Financing,Inspections
Others
Pets Allowed Yes
Senior Community No
Ownership Fee Simple
Acceptable Financing Cash, Conventional, FHA, VA Loan
Listing Terms Cash, Conventional, FHA, VA Loan
Special Listing Condition None
Read Less
Want to know what your home might be worth? Contact us for a FREE valuation!

Our team is ready to help you sell your home for the highest possible price ASAP

© 2024 My Florida Regional MLS DBA Stellar MLS. All Rights Reserved.
Bought with RE/MAX METRO






