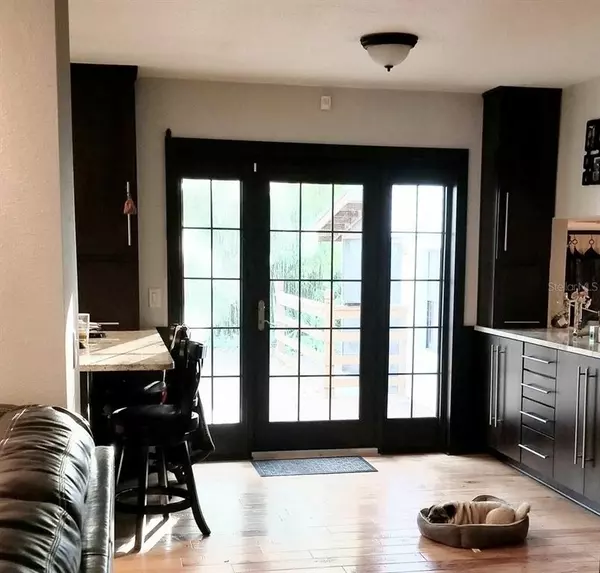$380,000
$385,000
1.3%For more information regarding the value of a property, please contact us for a free consultation.
8002 EASTLEIGH CT Temple Terrace, FL 33637
4 Beds
3 Baths
2,135 SqFt
Key Details
Sold Price $380,000
Property Type Single Family Home
Sub Type Single Family Residence
Listing Status Sold
Purchase Type For Sale
Square Footage 2,135 sqft
Price per Sqft $177
Subdivision River Run Unit Ii
MLS Listing ID U8123639
Sold Date 07/16/21
Bedrooms 4
Full Baths 3
Construction Status Appraisal,Financing,Inspections
HOA Y/N No
Year Built 1984
Annual Tax Amount $1,746
Lot Size 0.310 Acres
Acres 0.31
Lot Dimensions 097x136
Property Description
Stories: 2 / Split level. Large, private, fenced back yard with mature trees. Chef's Kitchen with Stainless Steel appliances, granite counter tops, 6 burner gas commercial grade cooktop with variable speed hood and pot filler, cherry Schuler cabinets, double convection wall ovens, dish drawer + 3 drawer full-sized dishwasher, garbage disposal and drawer microwave. Large living with wood-burning fire place and large master bedroom. Enclosed patio with tile floors. Deck. Detached shed. RV parking with 30 amp service. Monitored security alarm, 8 camera video security system. Whole-house water filter / water softener.
Location
State FL
County Hillsborough
Community River Run Unit Ii
Zoning R-7
Interior
Interior Features Ceiling Fans(s), Eat-in Kitchen, L Dining, Solid Wood Cabinets, Stone Counters, Thermostat, Walk-In Closet(s), Window Treatments
Heating Heat Pump
Cooling Central Air
Flooring Carpet, Concrete, Hardwood, Parquet, Tile
Fireplaces Type Living Room, Wood Burning
Fireplace true
Appliance Convection Oven, Cooktop, Dishwasher, Disposal, Dryer, Electric Water Heater, Exhaust Fan, Microwave, Range Hood, Refrigerator, Washer, Water Filtration System, Water Softener
Laundry In Garage
Exterior
Exterior Feature Fence, Irrigation System, Sliding Doors
Garage Curb Parking, Driveway, Garage Door Opener
Garage Spaces 2.0
Utilities Available BB/HS Internet Available, Cable Available, Electricity Connected, Fiber Optics, Propane, Sewer Connected, Sprinkler Meter, Street Lights, Underground Utilities, Water Available
Waterfront false
Roof Type Shingle
Parking Type Curb Parking, Driveway, Garage Door Opener
Attached Garage true
Garage true
Private Pool No
Building
Lot Description Cul-De-Sac, Near Golf Course, Oversized Lot
Entry Level Two
Foundation Slab
Lot Size Range 1/4 to less than 1/2
Sewer Public Sewer
Water Public
Architectural Style Contemporary
Structure Type Stucco
New Construction false
Construction Status Appraisal,Financing,Inspections
Others
Pets Allowed Breed Restrictions, Yes
Senior Community No
Ownership Fee Simple
Special Listing Condition None
Read Less
Want to know what your home might be worth? Contact us for a FREE valuation!

Our team is ready to help you sell your home for the highest possible price ASAP

© 2024 My Florida Regional MLS DBA Stellar MLS. All Rights Reserved.
Bought with TAM BAY REALTY LLC






