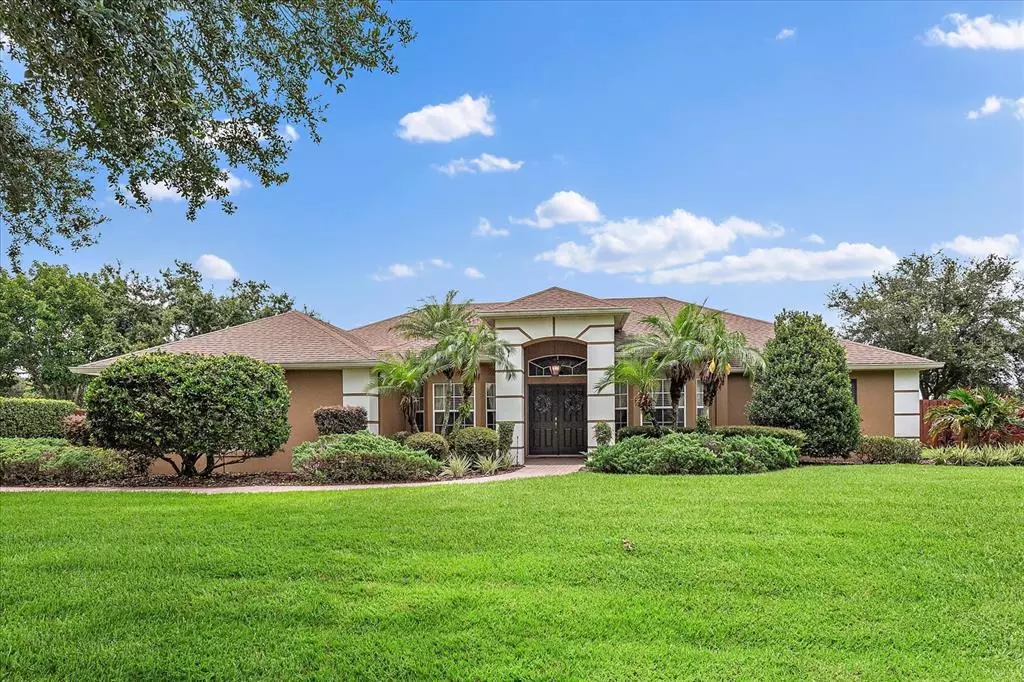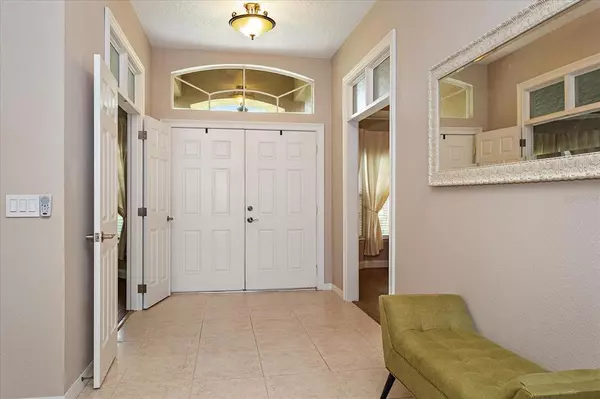$510,000
$479,900
6.3%For more information regarding the value of a property, please contact us for a free consultation.
16027 KEALAN CIR Montverde, FL 34756
3 Beds
2 Baths
2,267 SqFt
Key Details
Sold Price $510,000
Property Type Single Family Home
Sub Type Single Family Residence
Listing Status Sold
Purchase Type For Sale
Square Footage 2,267 sqft
Price per Sqft $224
Subdivision Long Rdg Sub
MLS Listing ID O5955695
Sold Date 08/06/21
Bedrooms 3
Full Baths 2
Construction Status Financing,Inspections
HOA Fees $29/ann
HOA Y/N Yes
Year Built 2003
Annual Tax Amount $3,362
Lot Size 0.500 Acres
Acres 0.5
Property Description
Drive up to this meticulously landscaped residence and know you are home. Once inside this gorgeous space, you'll notice the refined architecture, enormous ceiling height and natural sunlight that pours in. Separate dining and formal living keep it intimate for entertaining and dining parties. The gourmet kitchen has everything the chef in this family would need to prep and store, complete with upgraded appliances. Sparkling oversized pool with waterfall is a serene backdrop from main areas in the home and a beautiful place to unwind on weekends. Owners' retreat is quite large in size, along with an equally impressive spa-like owners' bath to unwind at the end of the day. Call to preview today. Great location with shopping and restaurants nearby.
Location
State FL
County Lake
Community Long Rdg Sub
Zoning R-1
Rooms
Other Rooms Bonus Room, Breakfast Room Separate, Den/Library/Office, Family Room, Inside Utility
Interior
Interior Features Ceiling Fans(s), High Ceilings, Kitchen/Family Room Combo, Vaulted Ceiling(s), Walk-In Closet(s)
Heating Central
Cooling Central Air
Flooring Laminate, Wood
Fireplace false
Appliance Dishwasher, Disposal, Exhaust Fan, Microwave, Refrigerator
Laundry Laundry Room
Exterior
Exterior Feature Fence, Sidewalk, Sliding Doors
Garage Driveway, Oversized
Garage Spaces 3.0
Fence Wood
Pool Gunite, Salt Water, Screen Enclosure
Community Features Fishing, Sidewalks
Utilities Available BB/HS Internet Available, Cable Available, Cable Connected, Sprinkler Well, Street Lights
View Pool
Roof Type Shingle
Porch Covered
Attached Garage true
Garage true
Private Pool Yes
Building
Lot Description City Limits, Sidewalk
Story 1
Entry Level One
Foundation Slab
Lot Size Range 1/2 to less than 1
Sewer Septic Tank
Water Public, Well
Architectural Style Traditional
Structure Type Block,Stucco
New Construction false
Construction Status Financing,Inspections
Schools
Elementary Schools Grassy Lake Elementary
Middle Schools East Ridge Middle
High Schools Lake Minneola High
Others
Pets Allowed Yes
HOA Fee Include Common Area Taxes
Senior Community No
Ownership Fee Simple
Monthly Total Fees $29
Acceptable Financing Cash, Conventional, FHA, VA Loan
Membership Fee Required Required
Listing Terms Cash, Conventional, FHA, VA Loan
Special Listing Condition None
Read Less
Want to know what your home might be worth? Contact us for a FREE valuation!

Our team is ready to help you sell your home for the highest possible price ASAP

© 2024 My Florida Regional MLS DBA Stellar MLS. All Rights Reserved.
Bought with JONES GROUP REAL ESTATE






