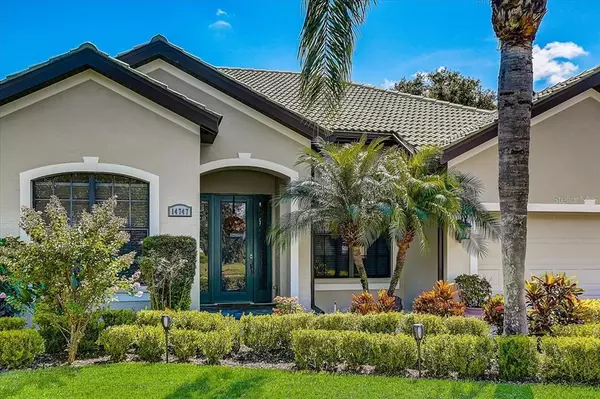$715,000
$698,000
2.4%For more information regarding the value of a property, please contact us for a free consultation.
14747 2ND AVENUE CIR NE Bradenton, FL 34212
4 Beds
3 Baths
2,585 SqFt
Key Details
Sold Price $715,000
Property Type Single Family Home
Sub Type Single Family Residence
Listing Status Sold
Purchase Type For Sale
Square Footage 2,585 sqft
Price per Sqft $276
Subdivision Country Meadows Ph I
MLS Listing ID A4506620
Sold Date 10/01/21
Bedrooms 4
Full Baths 3
Construction Status Inspections
HOA Fees $26
HOA Y/N Yes
Year Built 2006
Annual Tax Amount $4,256
Lot Size 0.410 Acres
Acres 0.41
Property Description
Entertainment meets paradise in this spectacular 4 bedroom, 3 full baths, 3 car garage pool home that shows like a model and is located in the gorgeous neighborhood of Country Meadows! This beautiful Medallion home is move-in-ready, newly painted, features a long paver driveway, mature landscaping with lighting and a private wooded lot! Start enjoying indoor/outdoor living with 3 sets of sliders going out to the modern pool (completed 2020 by Duwet Pools and features a Pebble Tec finish, sun shelf, deck jets, LED multicolor lights and pavers) and an outdoor kitchen (completed 2020 with grill, fridge, quartz countertops and seating) which is great for entertaining family and friends. The living room (and dining room are being used as a billiards/wine room) and family room (has electric fireplace) flow effortlessly onto the covered, oversized lanai and outdoor kitchen area. The spacious kitchen has updated stainless steel appliances, wood cabinets, solid surface countertops, a butler’s pantry and a breakfast nook with built-in seating that overlooks the patio and pool. The primary suite features dual walk-in closets, a garden tub with jets, a large walk-in shower, double vanity and sliding barn doors that open to the screened-in patio and pool space for enjoying early morning coffee or late night dinners. Just off the primary suite is a private den/office. This fabulous split floor plan (has 8 foot doors, tray ceilings with crown molding and plenty of storage) ensures privacy to the three guest bedrooms. The 4th bedroom is located next to the pool bathroom and can be used as an in-law suite. Come see Country Meadows, and feel the tranquility of this beautifully manicured neighborhood close to I75, “A” rated schools, golf, shopping and approx 30 min to the beaches. Being only a few miles from the interstate, Country Meadows is conveniently located between St. Pete and Sarasota. The HOA fees are very low, deed restricted and there are no CDD fees!
Location
State FL
County Manatee
Community Country Meadows Ph I
Zoning PDR
Direction NE
Interior
Interior Features Ceiling Fans(s), Crown Molding, Eat-in Kitchen, High Ceilings, Kitchen/Family Room Combo, Living Room/Dining Room Combo, Master Bedroom Main Floor, Open Floorplan, Solid Surface Counters, Solid Wood Cabinets, Tray Ceiling(s), Walk-In Closet(s), Window Treatments
Heating Central, Electric
Cooling Central Air
Flooring Carpet, Tile
Fireplaces Type Electric
Fireplace true
Appliance Dishwasher, Disposal, Dryer, Electric Water Heater, Microwave, Range, Refrigerator, Washer
Exterior
Exterior Feature Irrigation System, Lighting, Outdoor Kitchen, Rain Gutters, Sidewalk, Sliding Doors
Garage Driveway, Garage Door Opener
Garage Spaces 3.0
Pool Gunite, In Ground, Lighting, Outside Bath Access, Pool Alarm, Screen Enclosure
Community Features Buyer Approval Required, Deed Restrictions, Irrigation-Reclaimed Water, Park, Playground, Sidewalks
Utilities Available Cable Available, Electricity Connected, Sewer Connected, Street Lights, Underground Utilities, Water Connected
Waterfront false
View Trees/Woods
Roof Type Tile
Parking Type Driveway, Garage Door Opener
Attached Garage true
Garage true
Private Pool Yes
Building
Lot Description Level, Sidewalk, Paved
Story 1
Entry Level One
Foundation Slab
Lot Size Range 1/4 to less than 1/2
Builder Name Medallion
Sewer Public Sewer
Water Public
Architectural Style Traditional
Structure Type Block,Stucco
New Construction false
Construction Status Inspections
Schools
Elementary Schools Gene Witt Elementary
Middle Schools Carlos E. Haile Middle
High Schools Lakewood Ranch High
Others
Pets Allowed Yes
Senior Community No
Ownership Fee Simple
Monthly Total Fees $52
Acceptable Financing Cash, Conventional
Membership Fee Required Required
Listing Terms Cash, Conventional
Num of Pet 2
Special Listing Condition None
Read Less
Want to know what your home might be worth? Contact us for a FREE valuation!

Our team is ready to help you sell your home for the highest possible price ASAP

© 2024 My Florida Regional MLS DBA Stellar MLS. All Rights Reserved.
Bought with EXP REALTY LLC






