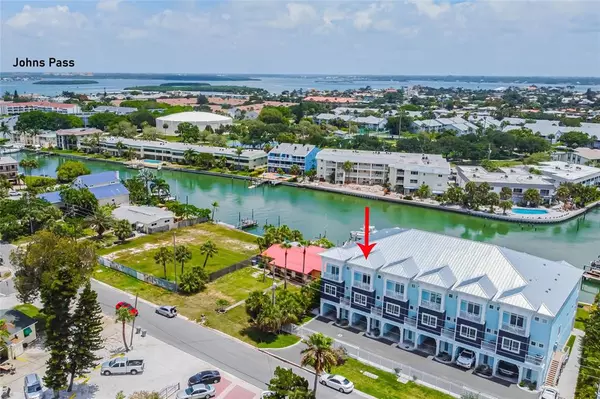$1,275,000
$1,300,000
1.9%For more information regarding the value of a property, please contact us for a free consultation.
11723 1ST ST E Treasure Island, FL 33706
3 Beds
3 Baths
2,403 SqFt
Key Details
Sold Price $1,275,000
Property Type Townhouse
Sub Type Townhouse
Listing Status Sold
Purchase Type For Sale
Square Footage 2,403 sqft
Price per Sqft $530
Subdivision Aqualina
MLS Listing ID T3319581
Sold Date 09/24/21
Bedrooms 3
Full Baths 3
Construction Status Financing
HOA Fees $550/mo
HOA Y/N Yes
Year Built 2019
Annual Tax Amount $11,826
Lot Size 1,306 Sqft
Acres 0.03
Property Description
Luxury waterfront townhome w/deeded boat slip and 16,000lb. boat lift. Just minutes from John’s Pass and steps to Treasure Island beach. With Intercoastal sunrise views from the back and sunset Gulf views from the front, you will be swept away by the beauty of this home. Better than new in Oct. 2019, all the finishes are complete. Aqualina is a Key West Style gated collection of just 6 townhomes with a community pool and private boat slips. Step inside and you’ll be pleasantly surprised by soaring 10 foot ceilings, private elevator, oversized doors and an entry way full of natural light and a soft neutral color scheme. The second floor includes a lavish gourmet kitchen with floor to ceiling cabinets, custom pull-out shelves, upper cabinet and under cabinet lighting, a beautiful glass tiled backsplash, an oversized island and a large walk-in pantry. You will enjoy top of the line appliances including a gas cooktop and built-in double ovens. The open concept dining and living room has all the space you could need for entertaining or relaxing with breathtaking water views from every seat. The hurricane rated extra-large sliding doors open to a massive balcony overlooking the pool and the Intercoastal waters. Upgraded porcelain tile floors throughout even extend out to the rear and front balconies. The second floor also hosts a bedroom/office connected to a full bathroom. Heading up to the third floor your large master bedroom includes 10 ft sliding doors with custom-made electric blinds with seamless water views and a private oversized balcony. The master bath carries on the designer tile flooring, quartz countertops with dual sinks, and two walk-in closets with upgraded closet organization systems and a huge walkable attic space for storage. The luxury continues with a double shower with dual shower heads, a built-in seat and gorgeous tile surround with a river rock bottom. A third bedroom is located on the front side of this floor with views of the gulf, another private balcony, and its own en-suite bath. The laundry room is equipped with custom cabinetry and a sink and is conveniently located just outside of the master. On the bottom floor, the garage has plenty of space for multiple vehicles plus your toys. The lower-level carport, garage and patio are done beautifully with pavers and a back garage door, making it easy to get your toys out to the water. Ring Doorbell, professional wiring and repeaters for strong internet coverage, plus a water softener and whole house filtration system are a included. This home has everything life in Florida has to offer.
Improvements Since New in Nov. of 2019
Kitchen adds: Backsplash, Top row cabinets added/crown molding, in and under cabinet lights, rolling shelves in bottom cabinets, replaced fridge with bigger model, new sink faucet with hand sensor, whole house filtration system, water softener
Other adds: All three patios tiled, light fixtures, ceiling fans, remote blinds in Master, custom closets, new LED bulbs, mirrors and faucet/fixtures in bath, garage ceiling rack and wall shelves
Location
State FL
County Pinellas
Community Aqualina
Direction E
Rooms
Other Rooms Attic
Interior
Interior Features Ceiling Fans(s), Crown Molding, Elevator, High Ceilings, Living Room/Dining Room Combo, Open Floorplan, Stone Counters, Walk-In Closet(s)
Heating Central
Cooling Central Air
Flooring Tile
Fireplace false
Appliance Built-In Oven, Convection Oven, Cooktop, Dishwasher, Disposal, Ice Maker, Microwave, Range Hood, Refrigerator, Tankless Water Heater, Water Softener, Whole House R.O. System
Laundry Laundry Room, Upper Level
Exterior
Exterior Feature Balcony, Irrigation System, Outdoor Shower, Rain Gutters
Garage Garage Door Opener, Oversized, Portico
Garage Spaces 3.0
Pool In Ground
Community Features Gated, Pool, Water Access, Waterfront
Utilities Available BB/HS Internet Available, Propane
Waterfront true
Waterfront Description Intracoastal Waterway
View Y/N 1
Water Access 1
Water Access Desc Bay/Harbor,Gulf/Ocean,Gulf/Ocean to Bay,Intracoastal Waterway
View Water
Roof Type Metal
Parking Type Garage Door Opener, Oversized, Portico
Attached Garage true
Garage true
Private Pool No
Building
Story 3
Entry Level Three Or More
Foundation Stilt/On Piling
Lot Size Range 0 to less than 1/4
Builder Name Suth Homes
Sewer Public Sewer
Water Public
Architectural Style Key West
Structure Type Block
New Construction false
Construction Status Financing
Schools
Elementary Schools Azalea Elementary-Pn
Middle Schools Azalea Middle-Pn
High Schools Boca Ciega High-Pn
Others
Pets Allowed Yes
HOA Fee Include Pool,Escrow Reserves Fund,Insurance,Maintenance Grounds,Pest Control,Pool
Senior Community No
Pet Size Large (61-100 Lbs.)
Ownership Fee Simple
Monthly Total Fees $550
Acceptable Financing Cash, Conventional
Membership Fee Required Required
Listing Terms Cash, Conventional
Num of Pet 2
Special Listing Condition None
Read Less
Want to know what your home might be worth? Contact us for a FREE valuation!

Our team is ready to help you sell your home for the highest possible price ASAP

© 2024 My Florida Regional MLS DBA Stellar MLS. All Rights Reserved.
Bought with SCHOONER BAY REALTY, INC.






