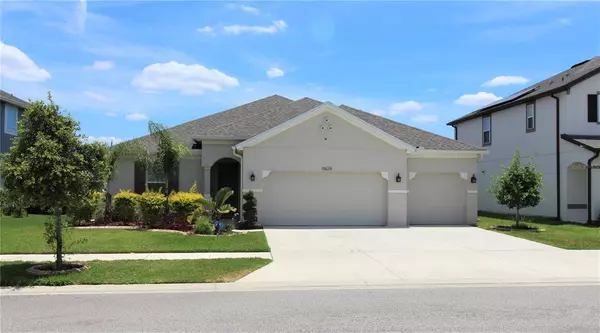$444,000
$449,900
1.3%For more information regarding the value of a property, please contact us for a free consultation.
11624 TETRAFIN DR Riverview, FL 33579
4 Beds
3 Baths
2,762 SqFt
Key Details
Sold Price $444,000
Property Type Single Family Home
Sub Type Single Family Residence
Listing Status Sold
Purchase Type For Sale
Square Footage 2,762 sqft
Price per Sqft $160
Subdivision Reserve At Pradera
MLS Listing ID T3307819
Sold Date 10/15/21
Bedrooms 4
Full Baths 3
Construction Status Appraisal,Financing,Inspections
HOA Fees $35/qua
HOA Y/N Yes
Year Built 2017
Annual Tax Amount $7,611
Lot Size 7,840 Sqft
Acres 0.18
Property Description
BETTER THAN NEW!! 4-bedroom, 3-bathroom and 3-car garage. POND VIEW! The kitchen features spacious Salt and Pepper granite countertops, 42" designer cabinets in Espresso, stainless appliances with DOUBLE WALL OVEN, island with apron sink, and convenient WALK IN PANTRY. The open dining room features beautiful columns, providing the perfect space for dinner parties or special family. Relax with family and friends in your great room with glass sliders to the COVERED and SCREENED LANAI. Master bedroom with windows to the backyard is separated from secondary bedrooms to create privacy and reduce noise. Beautiful main bathroom boasts spa-inspired luxury with a semi-frameless glass shower, separate soaking tub, dual vanities with Cherry Java cabinets and granite countertop and divided walk-in closet for optimal storage. AMAZING COMMUNITY POOL ARE, Tennis Courts and basketball courts.
Location
State FL
County Hillsborough
Community Reserve At Pradera
Zoning PD
Rooms
Other Rooms Attic, Formal Dining Room Separate, Great Room, Inside Utility
Interior
Interior Features Ceiling Fans(s), Master Bedroom Main Floor, Solid Surface Counters, Solid Wood Cabinets, Split Bedroom, Walk-In Closet(s)
Heating Central, Heat Pump
Cooling Central Air, Zoned
Flooring Carpet, Ceramic Tile
Furnishings Unfurnished
Fireplace false
Appliance Built-In Oven, Dishwasher, Disposal, Microwave
Laundry Inside
Exterior
Exterior Feature Sidewalk, Sprinkler Metered
Garage Garage Door Opener, Oversized, Parking Pad
Garage Spaces 3.0
Community Features Deed Restrictions, Pool
Utilities Available Cable Available, Cable Connected, Electricity Connected
Amenities Available Fence Restrictions
Roof Type Shingle
Porch Covered, Deck, Patio, Porch
Attached Garage true
Garage true
Private Pool No
Building
Lot Description Corner Lot
Entry Level One
Foundation Slab
Lot Size Range 0 to less than 1/4
Sewer None
Water None
Structure Type Block,Stucco
New Construction false
Construction Status Appraisal,Financing,Inspections
Schools
Elementary Schools Summerfield Crossing Elementary
Middle Schools Eisenhower-Hb
High Schools East Bay-Hb
Others
Pets Allowed Yes
Senior Community No
Ownership Fee Simple
Monthly Total Fees $35
Acceptable Financing Cash, Conventional, FHA, VA Loan
Membership Fee Required Required
Listing Terms Cash, Conventional, FHA, VA Loan
Special Listing Condition None
Read Less
Want to know what your home might be worth? Contact us for a FREE valuation!

Our team is ready to help you sell your home for the highest possible price ASAP

© 2024 My Florida Regional MLS DBA Stellar MLS. All Rights Reserved.
Bought with COLDWELL BANKER RESIDENTIAL






