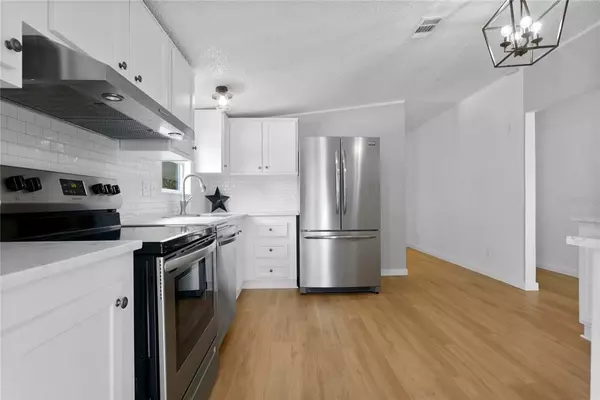$235,000
$249,900
6.0%For more information regarding the value of a property, please contact us for a free consultation.
8805 KANAWHA RD Riverview, FL 33578
4 Beds
2 Baths
1,620 SqFt
Key Details
Sold Price $235,000
Property Type Other Types
Sub Type Manufactured Home
Listing Status Sold
Purchase Type For Sale
Square Footage 1,620 sqft
Price per Sqft $145
Subdivision Kanawha Terrace Ph 1
MLS Listing ID T3335159
Sold Date 12/30/21
Bedrooms 4
Full Baths 2
Construction Status Financing
HOA Y/N No
Year Built 1995
Annual Tax Amount $1,545
Lot Size 6,969 Sqft
Acres 0.16
Lot Dimensions 71x100
Property Description
FHA eligible 11/2/2021. Wait until you see inside! You come for no HOA, nice private corner lot, NEW roof, and awesome location, but you stay for the gorgeous interior! This home offers 4 great sized bedrooms with ceiling fans in each,2 stunningly updated bathrooms, and ample storage with walk-in closets! The moment you walk through the door, the ample light reveals the warm, cozy floors that guide you in the huge living and dining room! If you haven't gasped at the elegance yet, just wait until you step foot into the kitchen of your dreams! Tons of counter space, beautiful stainless steel appliances, and trendy white cabinets, will blow you away! Use the adorable room off the kitchen as a cute breakfast nook or a perfect office! As you get ready to retire for the evening, the owner's suite will embrace you with peace, quiet, and relaxation, especially if you soak in the giant bathtub! If you can pull yourself out of your home, you'll get to enjoy a massive shed for all your toys and a nice fenced in property for the four-legged friends to run around as you relax in the screened-in lanai! And take a moment to look up high in the tree out front as you may see some huge avocados ready to pick! I know you can't believe this is real, so come make it your home today!
Location
State FL
County Hillsborough
Community Kanawha Terrace Ph 1
Zoning RSB
Interior
Interior Features Ceiling Fans(s), Eat-in Kitchen, High Ceilings, Living Room/Dining Room Combo, Skylight(s), Walk-In Closet(s), Window Treatments
Heating Central
Cooling Central Air
Flooring Laminate
Fireplace false
Appliance Dishwasher, Microwave, Range, Range Hood, Refrigerator
Exterior
Exterior Feature Fence, Lighting
Utilities Available Public
Roof Type Shingle
Garage false
Private Pool No
Building
Story 1
Entry Level One
Foundation Crawlspace
Lot Size Range 0 to less than 1/4
Sewer Septic Tank
Water Public
Structure Type Wood Frame
New Construction false
Construction Status Financing
Others
Senior Community No
Ownership Fee Simple
Acceptable Financing Cash, Conventional, VA Loan
Listing Terms Cash, Conventional, VA Loan
Special Listing Condition None
Read Less
Want to know what your home might be worth? Contact us for a FREE valuation!

Our team is ready to help you sell your home for the highest possible price ASAP

© 2024 My Florida Regional MLS DBA Stellar MLS. All Rights Reserved.
Bought with DALTON WADE INC






