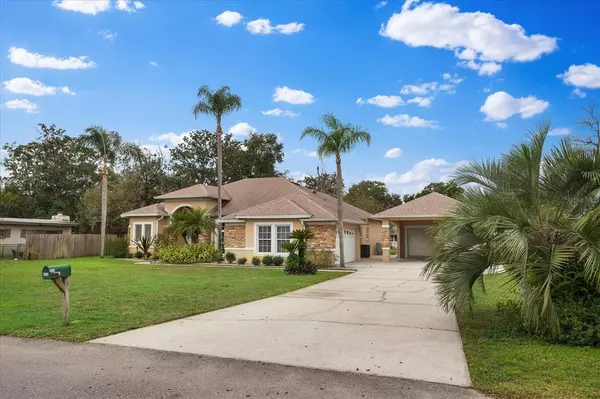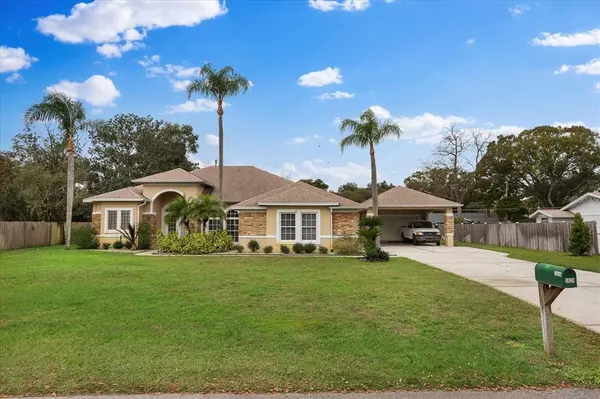$434,000
$425,000
2.1%For more information regarding the value of a property, please contact us for a free consultation.
1424 MINK DR Apopka, FL 32703
3 Beds
2 Baths
2,097 SqFt
Key Details
Sold Price $434,000
Property Type Single Family Home
Sub Type Single Family Residence
Listing Status Sold
Purchase Type For Sale
Square Footage 2,097 sqft
Price per Sqft $206
Subdivision Liberty Heights
MLS Listing ID O5992551
Sold Date 02/07/22
Bedrooms 3
Full Baths 2
Construction Status Appraisal,Financing,Inspections
HOA Y/N No
Year Built 2000
Annual Tax Amount $2,476
Lot Size 0.340 Acres
Acres 0.34
Property Description
Gorgeous home in the incredible Bear Lake community. As you drive up to this immaculate home, notice the stacked stone, polished curb appeal and its stately presence. For the car enthusiast, there is a detached garage, or you can simply utilize this space for your boat. If that’s not enough, this detached space could be intended for a workshop or in-law suite, which is approx. 500 square feet. Once inside this gorgeous home, get swept away with its substantial ceiling height and natural light pouring in. The kitchen, the heart of the home, has so much storage and cabinetry. Separate cabinetry to allow for a coffee or wine area is a must in this chef-inspired space. Open concept throughout, along with two separate living spaces. The master suite is enormous in size and can accommodate an additional seating area or desk. Master bath suite has a very user-friendly double vanity, separate garden tub and walk-in shower. Master closet is amazing in size and has plenty of storage throughout. This home has such an amazing vibe, and the floor plan is incredible. Secondary bedrooms are also abundant in size and share a large bath with a shower and tub combo. Upgrades include a new AC and air handler, newer roof, new panel box, well water treatment system and new garage door opener. This home also has a massive backyard and area to entertain and barbecue on the weekends. Easy access throughout Seminole and Orange County, as well as shopping, restaurants and commute. Call to see this beautiful home today.
Location
State FL
County Orange
Community Liberty Heights
Zoning A-1
Interior
Interior Features Ceiling Fans(s), High Ceilings, Living Room/Dining Room Combo, Master Bedroom Main Floor, Open Floorplan, Solid Surface Counters, Solid Wood Cabinets, Split Bedroom, Thermostat, Walk-In Closet(s)
Heating Electric
Cooling Central Air
Flooring Carpet, Tile, Wood
Furnishings Unfurnished
Fireplace false
Appliance Microwave, Range, Refrigerator
Exterior
Exterior Feature Fence, French Doors, Rain Gutters
Garage Covered, Driveway
Garage Spaces 4.0
Utilities Available Cable Available, Cable Connected, Electricity Available, Electricity Connected, Street Lights, Water Available, Water Connected
Waterfront false
Roof Type Shingle
Attached Garage true
Garage true
Private Pool No
Building
Lot Description Paved
Story 1
Entry Level One
Foundation Slab
Lot Size Range 1/4 to less than 1/2
Sewer Septic Tank
Water Public
Structure Type Block,Stucco
New Construction false
Construction Status Appraisal,Financing,Inspections
Schools
Elementary Schools Lovell Elem
Middle Schools Piedmont Lakes Middle
High Schools Wekiva High
Others
Pets Allowed Yes
Senior Community No
Ownership Fee Simple
Acceptable Financing Cash, Conventional, FHA, VA Loan
Listing Terms Cash, Conventional, FHA, VA Loan
Special Listing Condition None
Read Less
Want to know what your home might be worth? Contact us for a FREE valuation!

Our team is ready to help you sell your home for the highest possible price ASAP

© 2024 My Florida Regional MLS DBA Stellar MLS. All Rights Reserved.
Bought with EXP REALTY LLC






