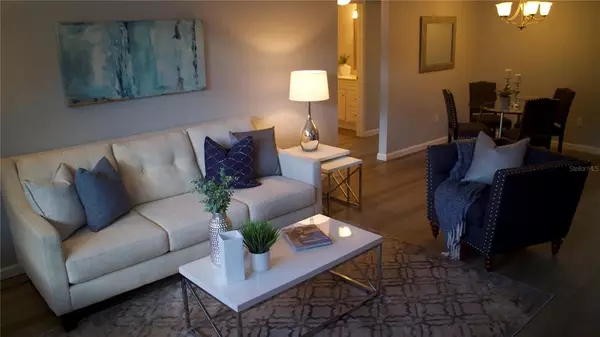$257,000
$265,000
3.0%For more information regarding the value of a property, please contact us for a free consultation.
8198 TERRACE GARDEN DR N #104 St Petersburg, FL 33709
2 Beds
2 Baths
1,440 SqFt
Key Details
Sold Price $257,000
Property Type Condo
Sub Type Condominium
Listing Status Sold
Purchase Type For Sale
Square Footage 1,440 sqft
Price per Sqft $178
Subdivision Terrace Park Of Five Towns
MLS Listing ID U8139938
Sold Date 02/17/22
Bedrooms 2
Full Baths 2
Condo Fees $218
Construction Status Inspections
HOA Fees $270/mo
HOA Y/N Yes
Originating Board Stellar MLS
Year Built 1985
Annual Tax Amount $735
Lot Size 5.330 Acres
Acres 5.33
Property Description
It's time to live the Florida lifestyle in this newly renovated, first floor, condominium situated
in the fabulous Five Towns community. The view of the Bayou and lush landscaping from the
screened patio is private, peaceful and lovely. The home has 1,440 square feet of gorgeous
living; new flooring, kitchen cabinets, granite countertops in kitchen, stainless appliances,
freshly painted throughout. The bedrooms are spacious; the master bedroom boasts an en-suite
bathroom, and sliding doors that step out to the screened patio area which overlooks the Bayou.
This first floor is so very convenient; just step outside to enjoy the views and breath in the
fresh air! The home offers an assigned, covered carport, #37. The home also has natural gas for
cooking and for the water heater. Natural gas saves so much money in utility bills. The Five
Towns development is an active 55+ community which features 6 heated pools, tennis courts, bocce
ball court, clubhouse, fitness center and planned events. Enjoy walking around the community
which is designed with sidewalks! The development is in close proximity to plenty of shopping,
restaurants, downtown St. Petersburg, beaches, I275, and houses of worship. Don't miss out on
this gem! Seller Motivated!
Location
State FL
County Pinellas
Community Terrace Park Of Five Towns
Zoning RES
Direction N
Rooms
Other Rooms Inside Utility, Storage Rooms
Interior
Interior Features Solid Surface Counters, Solid Wood Cabinets, Stone Counters, Thermostat, Walk-In Closet(s)
Heating Central
Cooling Central Air
Flooring Laminate
Furnishings Unfurnished
Fireplace false
Appliance Dishwasher, Dryer, Exhaust Fan, Gas Water Heater, Ice Maker, Microwave, Range, Refrigerator, Washer
Laundry Inside, Laundry Room
Exterior
Exterior Feature Irrigation System, Lighting, Sidewalk, Sliding Doors, Storage
Garage Assigned, Covered, Ground Level, Open
Pool Gunite, Heated, In Ground, Lighting
Community Features Buyer Approval Required, Fitness Center, Irrigation-Reclaimed Water, Park, Pool, Sidewalks, Tennis Courts, Waterfront
Utilities Available Cable Connected, Electricity Connected, Fire Hydrant, Natural Gas Connected, Sewer Connected, Street Lights
Amenities Available Cable TV, Elevator(s), Fitness Center, Lobby Key Required, Maintenance, Park, Pool, Recreation Facilities, Security, Spa/Hot Tub, Storage, Tennis Court(s), Vehicle Restrictions
Waterfront true
Waterfront Description Bayou
View Y/N 1
Water Access 1
Water Access Desc Bayou
View Water
Roof Type Built-Up, Membrane
Porch Covered, Enclosed, Rear Porch, Screened
Attached Garage false
Garage false
Private Pool No
Building
Lot Description FloodZone, City Limits
Story 5
Entry Level One
Foundation Slab
Lot Size Range 5 to less than 10
Sewer Public Sewer
Water Public
Architectural Style Other
Structure Type Block, Stucco
New Construction false
Construction Status Inspections
Others
Pets Allowed Yes
HOA Fee Include Cable TV, Pool, Escrow Reserves Fund, Fidelity Bond, Gas, Insurance, Maintenance Structure, Maintenance Grounds, Management, Pool, Private Road, Recreational Facilities, Security, Sewer, Trash, Water
Senior Community Yes
Pet Size Small (16-35 Lbs.)
Ownership Condominium
Monthly Total Fees $488
Acceptable Financing Cash, Conventional, FHA, VA Loan
Membership Fee Required Required
Listing Terms Cash, Conventional, FHA, VA Loan
Num of Pet 1
Special Listing Condition None
Read Less
Want to know what your home might be worth? Contact us for a FREE valuation!

Our team is ready to help you sell your home for the highest possible price ASAP

© 2024 My Florida Regional MLS DBA Stellar MLS. All Rights Reserved.
Bought with TOMLIN, ST CYR & ASSOCIATES LLC






