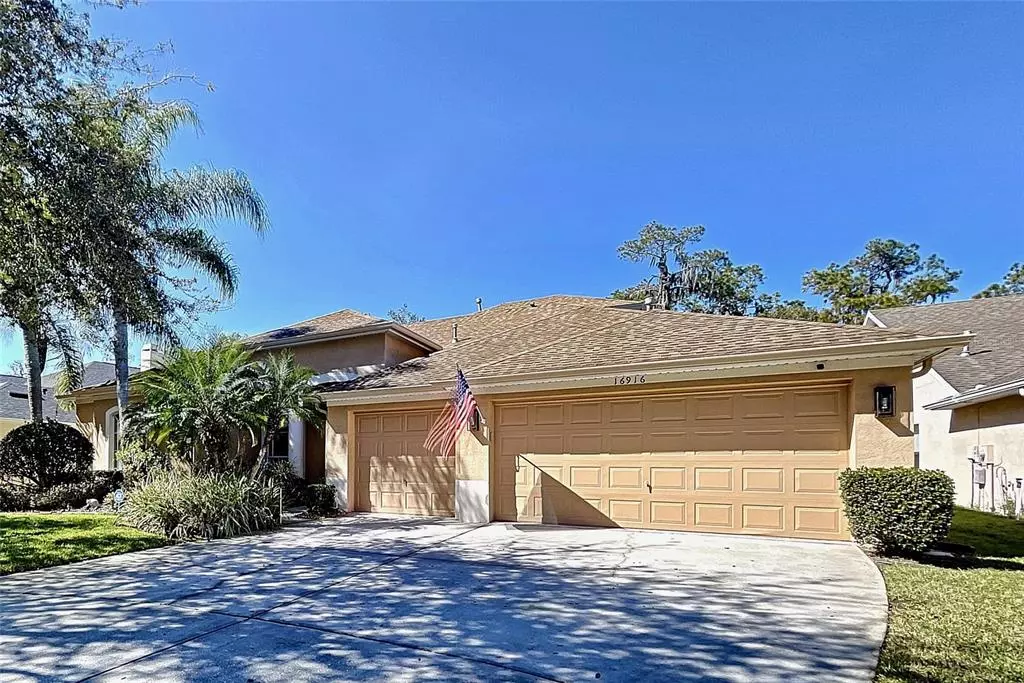$640,000
$615,000
4.1%For more information regarding the value of a property, please contact us for a free consultation.
16916 FALCONRIDGE RD Lithia, FL 33547
4 Beds
4 Baths
3,002 SqFt
Key Details
Sold Price $640,000
Property Type Single Family Home
Sub Type Single Family Residence
Listing Status Sold
Purchase Type For Sale
Square Footage 3,002 sqft
Price per Sqft $213
Subdivision Fishhawk Ranch Ph 1 Units 1
MLS Listing ID T3352069
Sold Date 03/16/22
Bedrooms 4
Full Baths 4
Construction Status Appraisal,Financing,Inspections
HOA Fees $5/ann
HOA Y/N Yes
Originating Board Stellar MLS
Year Built 1999
Annual Tax Amount $5,369
Lot Size 0.280 Acres
Acres 0.28
Property Description
FISHHAWK Masterplan Community is one of the most desirable locations for people to live. It offers an abundance of stores, A Rated Schools and Top Quality homes. This home fresh on the market now is another of those rare opportunities to own a spectacular Custom styling designed home. So much space and not on top of your neighbors is a plus on this almost 1/3rd of an acre. The home sits back off the quiet road and offers a 3 car garage and parking for probably 6+ cars. You are greeted with a Formal entryway after entering the home and immediate views of moldings, wood floors and pool views. The home offers a separate Dining Room and Living Room with Ceiling recessed up lighting. Crown Molding is in abundance throughout the home. The Sliders all have electronic roller blinds which is a nice extra. Off the Foyer you have the Office with floor to ceiling architectural windows. To your Left you find the Master Suite with Sliders direct to Pool area. Separate Walk In Closets and a Full Bathroom Compliment. Past the Living Room is the Wrought Iron custom railings up to the Media Room and Hall Bathroom. Benefitting with Hurricane Reinforced Windows and views over the back garden. As you enter the Kitchen you are greeted with a Breakfast Nook with access to the Pool Area. Also you have a Panoramic Breakfast Bar + 3 Cafe Drop Lights, with Granite Counters throughout the kitchen. Entire Breakfast Bar has Mosaic custom tiling as does a feature wall in the Kitchen. Other plusses are Stainless Steel Appliances, Gas Stove New 2020, Microwave New 2021, Hot Water heater 2018. Stove can be switched back to electric one. Newer French Style Fridge Freezer, 42" Tall Cabinetry with Rope Twist Moldings; ALL inlaid. A perfect for entertaining home. Off the back of the Family Room which has triple sliders to the Pool area, you have a Private Suite with Pool Shower room and Guest Bedroom. There is a single door access into the back garden from here. From the Kitchen you have access to two further bedrooms and they share a Hall Bathroom. There is an inside Laundry room with cupboards and a Butler Sink. Access into the 3 Car garage is from here. Outside the home you have mature landscaping, Water Softener System, outside lights and sprinklers around the home. The back garden Shed will remain if required. The back garden is very private with plenty of privacy trees. ADDED BONUS property backs onto Conservation! FishHawk Ranch is Tampa Bay’s #1 selling Community that is highly sought-after for its A-rated schools, beautiful tree-lined roads, and amazing amenities. This Resort Style / Master Planned community offers multiple pools/aquatic club, movie theater, fitness centers, dog parks, over 25 miles of nature trails for walking & biking, tennis club, basketball, softball, roller hockey, skate park, FishHawk Sports Complex, playgrounds, plus TOP A+ rated schools! Easy access to Tampa, Orlando attractions, hospitals, and Tampa Bay's World Class Beaches! All info TBV.
Location
State FL
County Hillsborough
Community Fishhawk Ranch Ph 1 Units 1
Zoning PD
Rooms
Other Rooms Den/Library/Office, Family Room, Formal Dining Room Separate, Formal Living Room Separate, Inside Utility, Media Room
Interior
Interior Features Ceiling Fans(s), Crown Molding, Eat-in Kitchen, High Ceilings, Kitchen/Family Room Combo, Master Bedroom Main Floor, Solid Wood Cabinets, Split Bedroom, Stone Counters, Thermostat, Tray Ceiling(s), Walk-In Closet(s)
Heating Central, Heat Pump, Natural Gas
Cooling Central Air, Zoned
Flooring Carpet, Marble, Travertine, Wood
Furnishings Unfurnished
Fireplace false
Appliance Dishwasher, Disposal, Freezer, Gas Water Heater, Ice Maker, Microwave, Range, Refrigerator, Water Softener
Laundry Inside, Laundry Room
Exterior
Exterior Feature Hurricane Shutters, Irrigation System, Lighting, Rain Gutters, Sidewalk, Sliding Doors, Sprinkler Metered
Garage Driveway, Garage Door Opener, Oversized
Garage Spaces 3.0
Fence Fenced, Wood
Pool Gunite, Heated, In Ground, Lighting, Screen Enclosure
Community Features Deed Restrictions, Fitness Center, Park, Playground, Pool, Sidewalks, Tennis Courts
Utilities Available Cable Connected, Electricity Connected, Natural Gas Connected, Public, Sewer Connected, Sprinkler Meter, Street Lights, Underground Utilities, Water Connected
Amenities Available Clubhouse, Fitness Center, Park, Playground, Pool, Tennis Court(s), Trail(s)
Waterfront false
View Trees/Woods
Roof Type Shingle
Parking Type Driveway, Garage Door Opener, Oversized
Attached Garage true
Garage true
Private Pool Yes
Building
Lot Description In County, Oversized Lot, Sidewalk, Paved
Entry Level Two
Foundation Slab
Lot Size Range 1/4 to less than 1/2
Sewer Public Sewer
Water None
Architectural Style Custom
Structure Type Block
New Construction false
Construction Status Appraisal,Financing,Inspections
Schools
Elementary Schools Fishhawk Creek-Hb
Middle Schools Randall-Hb
High Schools Newsome-Hb
Others
Pets Allowed Breed Restrictions
HOA Fee Include Pool, Escrow Reserves Fund
Senior Community No
Ownership Fee Simple
Monthly Total Fees $5
Acceptable Financing Cash, Conventional, VA Loan
Membership Fee Required Required
Listing Terms Cash, Conventional, VA Loan
Special Listing Condition None
Read Less
Want to know what your home might be worth? Contact us for a FREE valuation!

Our team is ready to help you sell your home for the highest possible price ASAP

© 2024 My Florida Regional MLS DBA Stellar MLS. All Rights Reserved.
Bought with PREMIER SOTHEBYS INTL REALTY






