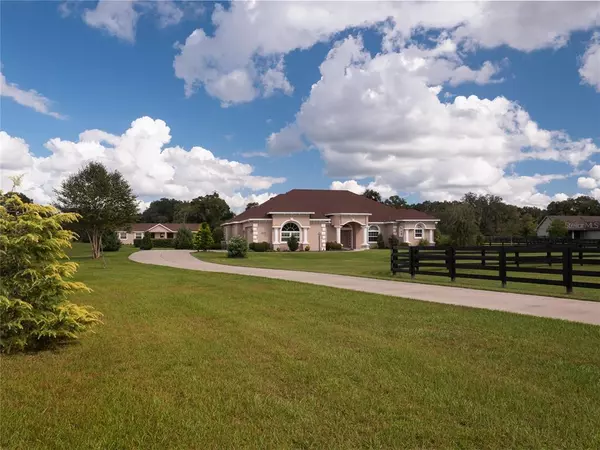$1,450,000
$1,450,000
For more information regarding the value of a property, please contact us for a free consultation.
10579 SW 11TH TER Ocala, FL 34476
3 Beds
3 Baths
3,256 SqFt
Key Details
Sold Price $1,450,000
Property Type Single Family Home
Sub Type Farm
Listing Status Sold
Purchase Type For Sale
Square Footage 3,256 sqft
Price per Sqft $445
Subdivision Equine Estates
MLS Listing ID OM628795
Sold Date 03/25/22
Bedrooms 3
Full Baths 3
Construction Status Inspections
HOA Fees $158/ann
HOA Y/N Yes
Year Built 2017
Annual Tax Amount $5,530
Lot Size 10.000 Acres
Acres 10.0
Property Description
Located just steps away from the Florida Horse Park, and within the gates of the horse friendly community of Equine Estates, is this beautiful 10 acre gem! Ride peacefully and safely on the bridle path around this lovely community. You also have the luxury of riding right into the Florida Greenways and Trails where miles of hiking, bicycling, and horseback riding can all be enjoyed. The 3-stall concrete block barn includes fly spray, feed/tack room, and a garage for equipment storage. The 2017 custom home is spacious and airy, has 10 foot ceilings throughout, crown molding, 5.5" baseboards, and is very energy efficient. The common areas feature tray ceilings; in the office and breakfast nook you'll find custom built wood beams. The bright and roomy master includes separate his and her closets, and a sitting area with windows overlooking the paddocks; it also provides glass sliders to the lanai. The extra large en suite bath features dual counters and sinks, garden tub, and a triple sized open shower. The lanai provides the perfect spot to catch the sunrise, and overlooks the barn and paddocks beyond; it also features a 6 person hot tub, and a generator outlet. The farm is landscaped for privacy, and it, as well as all the neighboring farms, are meticulously maintained.
Location
State FL
County Marion
Community Equine Estates
Zoning A1
Interior
Interior Features Ceiling Fans(s), Coffered Ceiling(s), Crown Molding, Eat-in Kitchen, High Ceilings, L Dining, Solid Surface Counters, Solid Wood Cabinets, Split Bedroom, Stone Counters, Thermostat, Tray Ceiling(s), Window Treatments
Heating Heat Pump
Cooling Central Air, Zoned
Flooring Carpet, Ceramic Tile, Tile
Fireplace false
Appliance Built-In Oven, Convection Oven, Cooktop, Dishwasher, Disposal, Dryer, Electric Water Heater, Exhaust Fan, Microwave, Range, Refrigerator, Washer
Laundry Inside, Laundry Room
Exterior
Exterior Feature Fence, Irrigation System, Sliding Doors
Garage Spaces 2.0
Fence Board, Wood
Utilities Available BB/HS Internet Available, Electricity Connected, Phone Available
Waterfront false
Roof Type Shingle
Porch Rear Porch
Attached Garage true
Garage true
Private Pool No
Building
Lot Description Cleared, In County, Pasture, Street Dead-End, Paved, Private, Zoned for Horses
Entry Level One
Foundation Slab
Lot Size Range 10 to less than 20
Builder Name Armstrong
Sewer Septic Tank
Water Well
Architectural Style Custom
Structure Type Block, Stucco
New Construction false
Construction Status Inspections
Others
Pets Allowed Yes
Senior Community No
Ownership Fee Simple
Monthly Total Fees $158
Membership Fee Required Required
Special Listing Condition None
Read Less
Want to know what your home might be worth? Contact us for a FREE valuation!

Our team is ready to help you sell your home for the highest possible price ASAP

© 2024 My Florida Regional MLS DBA Stellar MLS. All Rights Reserved.
Bought with HORSE CAPITAL HOMES AND FARMS






