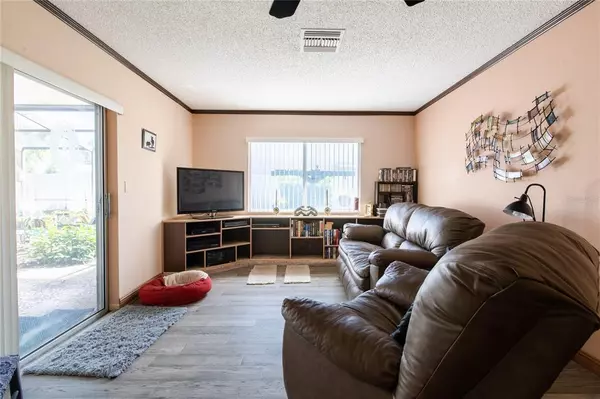$359,000
$359,000
For more information regarding the value of a property, please contact us for a free consultation.
4819 RIDGE POINT DR Tampa, FL 33624
3 Beds
2 Baths
1,383 SqFt
Key Details
Sold Price $359,000
Property Type Single Family Home
Sub Type Single Family Residence
Listing Status Sold
Purchase Type For Sale
Square Footage 1,383 sqft
Price per Sqft $259
Subdivision Beacon Meadows Unit 1
MLS Listing ID O6005557
Sold Date 03/31/22
Bedrooms 3
Full Baths 2
Construction Status Inspections
HOA Y/N No
Year Built 1979
Annual Tax Amount $1,763
Lot Size 7,405 Sqft
Acres 0.17
Property Description
***MULTIPLE OFFERS RECEIVED! HIGHEST AND BEST BY FRIDAY 2/25/2022 AT 8:00PM.*** **ALL SHOWINGS CONFIRMED FOR 2/25/2022 WILL STILL BE HONORED.** Look no further! Come check out this well-maintained original-owned home! Boasting both a formal and family room, along with dining and spacious kitchen. This home is located on a dead-end street with no thru traffic. A lovely home located in the heart of Tampa! This home offers 3 spacious bedrooms with ample storage and lots of natural light. Most flooring has been recently updated with laminate flooring for a nice modern touch! The kitchen space is perfect for entertaining friends and family alike! Enjoy cool nights with family while sitting at the wood-burning fireplace in the formal Living Room/Sitting area. Enjoy a cup of coffee while reading a book as you sit out back in your screened-in patio overlooking the gorgeous tropical oasis of a yard with a stunning water view! Conveniently located a short distance away are the VA hospital, Moffitt Cancer Center, The University of South Florida. Easy access for those commuting to I-75/I-275. Quick drive to Bush Gardens amusement park! NO CDD, NO HOA. Roof 2006 and A/C 2013.
Location
State FL
County Hillsborough
Community Beacon Meadows Unit 1
Zoning PD
Interior
Interior Features Ceiling Fans(s), Living Room/Dining Room Combo
Heating Central, Electric
Cooling Central Air
Flooring Carpet, Laminate
Fireplaces Type Wood Burning
Fireplace true
Appliance Dishwasher, Dryer, Electric Water Heater, Microwave, Range, Refrigerator, Washer
Exterior
Exterior Feature Irrigation System, Rain Gutters, Sidewalk, Sliding Doors
Garage Driveway
Garage Spaces 2.0
Fence Vinyl
Utilities Available BB/HS Internet Available, Cable Available, Electricity Available, Phone Available, Sewer Available, Sewer Connected, Water Available, Water Connected
Waterfront false
View Y/N 1
Roof Type Shingle
Parking Type Driveway
Attached Garage true
Garage true
Private Pool No
Building
Entry Level One
Foundation Slab
Lot Size Range 0 to less than 1/4
Sewer Public Sewer
Water Public
Structure Type Block
New Construction false
Construction Status Inspections
Schools
Elementary Schools Carrollwood-Hb
Middle Schools Hill-Hb
High Schools Gaither-Hb
Others
Senior Community No
Ownership Fee Simple
Acceptable Financing Cash, Conventional, FHA, VA Loan
Listing Terms Cash, Conventional, FHA, VA Loan
Special Listing Condition None
Read Less
Want to know what your home might be worth? Contact us for a FREE valuation!

Our team is ready to help you sell your home for the highest possible price ASAP

© 2024 My Florida Regional MLS DBA Stellar MLS. All Rights Reserved.
Bought with KELLER WILLIAMS GULFSIDE RLTY






