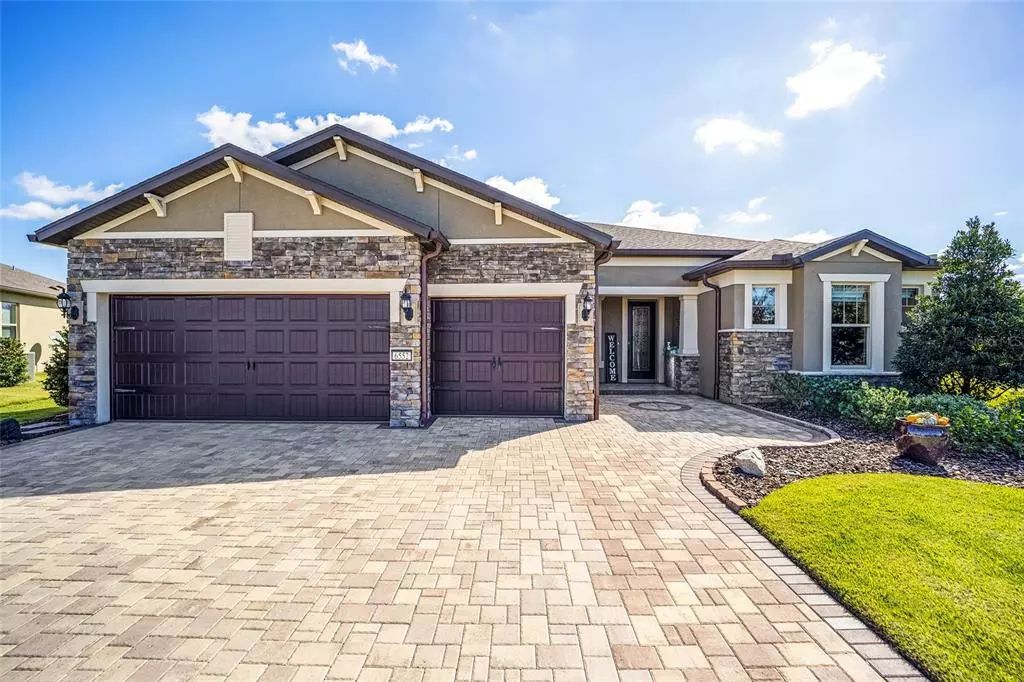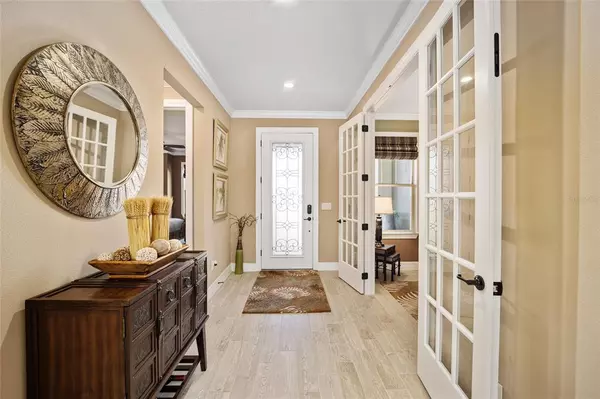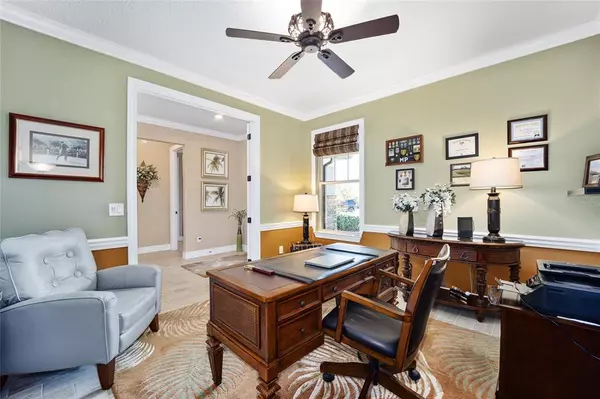$625,000
$639,900
2.3%For more information regarding the value of a property, please contact us for a free consultation.
6552 SW 94TH CIR Ocala, FL 34481
3 Beds
3 Baths
2,531 SqFt
Key Details
Sold Price $625,000
Property Type Single Family Home
Sub Type Single Family Residence
Listing Status Sold
Purchase Type For Sale
Square Footage 2,531 sqft
Price per Sqft $246
Subdivision Stone Creek - Fairfield
MLS Listing ID OM630153
Sold Date 04/01/22
Bedrooms 3
Full Baths 3
Construction Status Inspections,No Contingency
HOA Fees $204/mo
HOA Y/N Yes
Year Built 2018
Annual Tax Amount $5,762
Lot Size 0.290 Acres
Acres 0.29
Lot Dimensions 99x126
Property Description
Stunning Pinnacle model featuring 3 bedrooms, 3 baths, extended 4’ garage, and lake view! The exterior is welcoming with extra stone accents on the front and side of home, expanded paver driveway width and expanded walkway with paver design. Enter thru an 8’ full lite decorative glass front door. Inside features include crown molding, casings on windows, 8’ Cheyenne 2-panel doors, programmable fan timers in baths, five high end ceiling fans. A Gourmet Kitchen with upgraded Stainless Steel Appliances, Glazed Maple recessed cabinets with soft close drawers, granite countertops, high end Kitchen/Dining pendant lights. Open floor and split bedroom plan. All Bedrooms have upgraded carpet and custom closets. Bathrooms have granite counters and comfort height toilets. Inside Laundry Room offers cabinets, countertop and Laundry sink. The garage with golf cart garage has Epoxy floor, reinforced racking and shelving, storage cupboards, exhaust fan, remote control (handheld) irrigation controller, Pelican water conditioner and filter, 40R Factor insulation including garage ceiling, Ranger Electric air filter, and an ultraviolet air purifier. You will enjoy outdoor living with lake view, a Panoramic Domed Screened Lanai with No See-Um Screen, upgraded customized screen doors, a Napoleon Electric Fireplace, 10’ x 26’ saltwater pool, 4’ deep, with large waterfall and custom painted deck remote controlled awning over the pool, upgraded electric pool heater (140,000 watts) and upgraded Penta Pool Pump and chlorinator. Pride of ownership shows, there is nothing left to do but to enjoy this spectacular home. Stone Creek is Del Webb's Premier 55+ Community offering fantastic amenities for all to enjoy! Schedule your private showing today!
Location
State FL
County Marion
Community Stone Creek - Fairfield
Zoning PUD
Rooms
Other Rooms Den/Library/Office, Great Room
Interior
Interior Features Attic Ventilator, Ceiling Fans(s), Crown Molding, Eat-in Kitchen, In Wall Pest System, Kitchen/Family Room Combo, Master Bedroom Main Floor, Open Floorplan, Split Bedroom, Stone Counters, Tray Ceiling(s), Walk-In Closet(s), Window Treatments
Heating Electric, Heat Pump
Cooling Central Air
Flooring Carpet, Tile
Furnishings Unfurnished
Fireplace true
Appliance Convection Oven, Cooktop, Dishwasher, Disposal, Dryer, Electric Water Heater, Exhaust Fan, Microwave, Range Hood, Refrigerator, Washer, Water Filtration System
Laundry Inside, Laundry Room
Exterior
Exterior Feature Irrigation System, Rain Gutters
Garage Garage Door Opener, Golf Cart Garage
Garage Spaces 3.0
Pool Chlorine Free, Gunite, Heated, In Ground, Salt Water, Screen Enclosure
Community Features Association Recreation - Owned, Deed Restrictions, Fishing, Fitness Center, Gated, Golf Carts OK, Golf, Pool, Sidewalks, Tennis Courts
Utilities Available Cable Available, Electricity Connected, Private, Sewer Connected, Street Lights, Underground Utilities, Water Connected
Amenities Available Basketball Court, Clubhouse, Fence Restrictions, Fitness Center, Gated, Pickleball Court(s), Pool, Recreation Facilities, Sauna, Security, Spa/Hot Tub, Tennis Court(s), Trail(s)
Waterfront false
View Water
Roof Type Shingle
Parking Type Garage Door Opener, Golf Cart Garage
Attached Garage true
Garage true
Private Pool Yes
Building
Lot Description Near Golf Course, Sidewalk, Paved
Story 1
Entry Level One
Foundation Slab
Lot Size Range 1/4 to less than 1/2
Builder Name Pulte
Sewer Private Sewer
Water Private
Architectural Style Craftsman
Structure Type Block, Stucco
New Construction false
Construction Status Inspections,No Contingency
Others
Pets Allowed No
HOA Fee Include Guard - 24 Hour, Common Area Taxes, Pool, Escrow Reserves Fund, Insurance, Internet, Management, Pool, Private Road, Recreational Facilities, Security, Trash
Senior Community Yes
Ownership Fee Simple
Monthly Total Fees $204
Acceptable Financing Cash, Conventional
Membership Fee Required Required
Listing Terms Cash, Conventional
Special Listing Condition None
Read Less
Want to know what your home might be worth? Contact us for a FREE valuation!

Our team is ready to help you sell your home for the highest possible price ASAP

© 2024 My Florida Regional MLS DBA Stellar MLS. All Rights Reserved.
Bought with FOXFIRE REALTY - HWY200/103 ST






