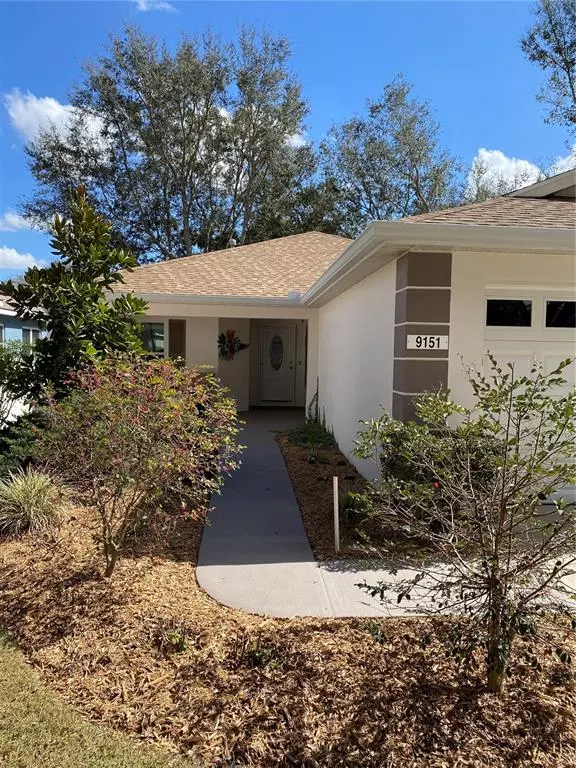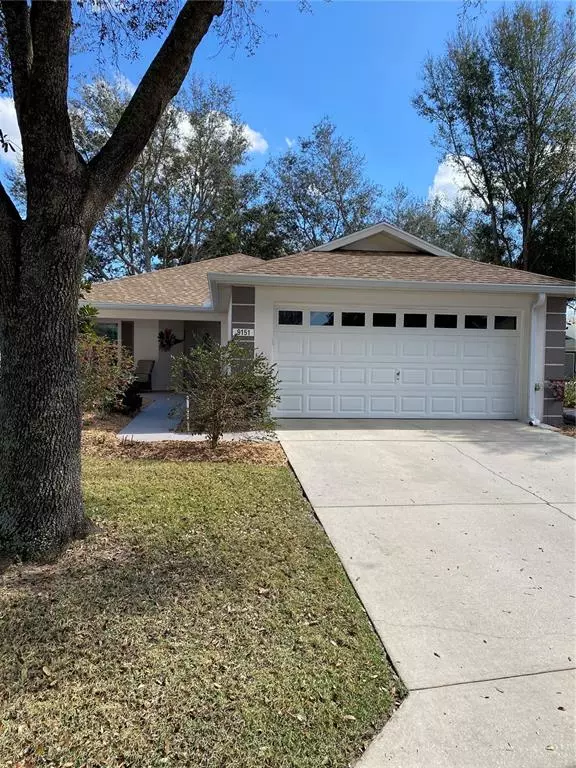$274,900
$274,900
For more information regarding the value of a property, please contact us for a free consultation.
9151 SW 94TH CT Ocala, FL 34481
3 Beds
2 Baths
1,652 SqFt
Key Details
Sold Price $274,900
Property Type Condo
Sub Type Condominium
Listing Status Sold
Purchase Type For Sale
Square Footage 1,652 sqft
Price per Sqft $166
Subdivision On Top Of The World
MLS Listing ID OM635173
Sold Date 04/04/22
Bedrooms 3
Full Baths 2
Construction Status Financing
HOA Fees $381/mo
HOA Y/N Yes
Year Built 1999
Annual Tax Amount $1,854
Property Description
Enjoy Florida living in this Dover model located on a large corner lot in the Providence Neighborhood of On Top of the World. This home is “turn-key” and features 3 bedrooms/den, 2 baths and a 2-car garage. Recent upgrades include engineered vinyl plank flooring, windows, lighting/fan fixtures, appliances, and paint throughout. Entry way is a large, covered porch with plenty of area for chairs and table for relaxing. Enter the home into the foyer to a spacious living/dining room with plenty of natural lighting. The custom kitchen features white shaker cabinets, tiled back splash, granite countertops, stainless appliances and a breakfast nook. The Master Bedroom features a large walk-in closet, a large master bath, large step-in shower with bench and a solar lamp for natural light. The lanai is under heat and air with new windows and tile flooring. The garage features laundry with new washer and dryer, a corner workbench with cabinets below and above, plenty of storage. The garage has both a retractable solid door and retractable screen door. In 2020 the roof was replaced and the exterior was painted. The lot is landscaped with mature trees, shrubs, and irrigation. This home includes a new 14’x27’ patio to enjoy outdoor relaxing, entertaining, cooking and dining. It is equipped with natural gas powering the furnace with UV sterilization light, stove/oven, water heater and dryer for efficient clean low-cost utilities. Lawn care, 24-hour guarded gate, four pools, gym access and exercise classes, exterior painting, roof repair, basic cable, and more are included in your monthly amenities fee! OTOW is a golf cart community with access to shopping centers and restaurants, time to call this your home.
Location
State FL
County Marion
Community On Top Of The World
Zoning PUD
Interior
Interior Features Ceiling Fans(s), Eat-in Kitchen, L Dining, Living Room/Dining Room Combo, Master Bedroom Main Floor, Open Floorplan, Skylight(s), Solid Wood Cabinets, Window Treatments
Heating Central, Natural Gas
Cooling Central Air
Flooring Hardwood, Tile, Vinyl
Fireplace false
Appliance Dishwasher, Dryer, Gas Water Heater, Microwave, Range, Range Hood, Refrigerator, Washer
Laundry In Garage
Exterior
Exterior Feature French Doors, Irrigation System, Rain Gutters, Sprinkler Metered
Garage Driveway, Garage Door Opener, Workshop in Garage
Garage Spaces 2.0
Community Features Deed Restrictions, Fitness Center, Gated, Golf Carts OK, Golf, Park, Playground, Pool, Racquetball, Tennis Courts, Wheelchair Access
Utilities Available Cable Connected, Electricity Connected, Natural Gas Connected, Sewer Connected, Sprinkler Meter, Street Lights, Underground Utilities, Water Connected
Amenities Available Basketball Court, Cable TV, Clubhouse, Fence Restrictions, Fitness Center, Gated, Maintenance, Park, Pickleball Court(s), Playground, Pool, Racquetball, Recreation Facilities, Sauna, Security, Shuffleboard Court, Spa/Hot Tub, Tennis Court(s), Trail(s), Vehicle Restrictions, Wheelchair Access
Waterfront false
Roof Type Shingle
Parking Type Driveway, Garage Door Opener, Workshop in Garage
Attached Garage true
Garage true
Private Pool No
Building
Lot Description Corner Lot, Oversized Lot, Paved
Story 1
Entry Level One
Foundation Slab
Lot Size Range Non-Applicable
Sewer Public Sewer
Water Public
Architectural Style Ranch
Structure Type Block
New Construction false
Construction Status Financing
Others
Pets Allowed Yes
HOA Fee Include Guard - 24 Hour, Cable TV, Pool, Maintenance Structure, Maintenance Grounds, Trash
Senior Community Yes
Ownership Condominium
Monthly Total Fees $381
Acceptable Financing Cash, Conventional
Membership Fee Required Required
Listing Terms Cash, Conventional
Num of Pet 2
Special Listing Condition None
Read Less
Want to know what your home might be worth? Contact us for a FREE valuation!

Our team is ready to help you sell your home for the highest possible price ASAP

© 2024 My Florida Regional MLS DBA Stellar MLS. All Rights Reserved.
Bought with WATSON REALTY CORP






