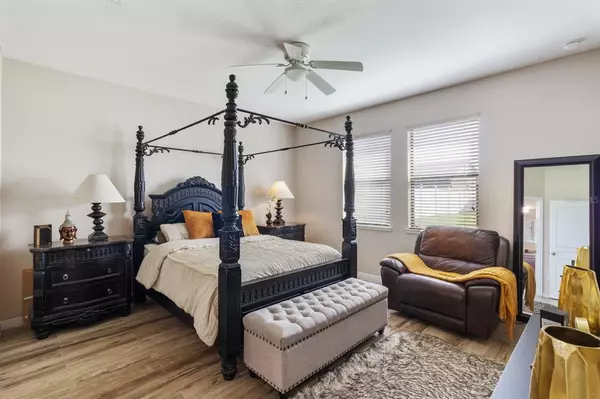$425,000
$419,990
1.2%For more information regarding the value of a property, please contact us for a free consultation.
4724 DORAL POINTE DR Kissimmee, FL 34758
4 Beds
3 Baths
2,175 SqFt
Key Details
Sold Price $425,000
Property Type Single Family Home
Sub Type Single Family Residence
Listing Status Sold
Purchase Type For Sale
Square Footage 2,175 sqft
Price per Sqft $195
Subdivision Doral Pointe Un 02
MLS Listing ID O6008913
Sold Date 04/29/22
Bedrooms 4
Full Baths 3
Construction Status Inspections
HOA Fees $40/mo
HOA Y/N Yes
Year Built 2013
Annual Tax Amount $3,040
Lot Size 9,583 Sqft
Acres 0.22
Property Description
Your one and only 4bd 3 bath house Located in Doral Pointe community.Oversized corner lot. Lot’s of custom upgrades move in ready. The kitchen is set up so the family can participate in conversations and watch TV while preparing meals. The split floor plan allows for privacy for the owner. Back porch gives you the perfect location to enjoy your morning coffee and meditation. Large walk-in closet in the master bedroom. The Master bath features dual sinks and separate shower .The community features a LARGE COMMUNITY POOL with a covered area, three playgrounds, and green areas, all for your family to enjoy. Walking distance.Just minutes away from Disney, main highways, 5 minutes from the sun-rail train station, 10 minutes from Poinciana Hospital, Walmart, Publix, schools of all grades including Valencia community college.
Location
State FL
County Osceola
Community Doral Pointe Un 02
Zoning RS-3
Interior
Interior Features Ceiling Fans(s), Crown Molding, Eat-in Kitchen, Master Bedroom Main Floor, Solid Wood Cabinets, Stone Counters, Walk-In Closet(s)
Heating Central, Electric, Exhaust Fan, Heat Pump
Cooling Central Air
Flooring Ceramic Tile
Fireplace false
Appliance Built-In Oven, Dishwasher, Disposal, Microwave, Refrigerator
Exterior
Exterior Feature Sidewalk, Sliding Doors
Garage Spaces 2.0
Community Features Park, Playground, Pool
Utilities Available Cable Connected, Electricity Connected, Phone Available, Public, Sprinkler Recycled, Street Lights, Underground Utilities
Waterfront false
Roof Type Shingle
Attached Garage true
Garage true
Private Pool No
Building
Story 1
Entry Level One
Foundation Slab
Lot Size Range 0 to less than 1/4
Sewer Public Sewer
Water None
Structure Type Block, Concrete, Stucco
New Construction false
Construction Status Inspections
Schools
Elementary Schools Sunrise Elementary
Middle Schools Horizon Middle
High Schools Poinciana High School
Others
Pets Allowed No
Senior Community No
Ownership Fee Simple
Monthly Total Fees $40
Acceptable Financing Cash, Conventional, FHA
Membership Fee Required Required
Listing Terms Cash, Conventional, FHA
Special Listing Condition None
Read Less
Want to know what your home might be worth? Contact us for a FREE valuation!

Our team is ready to help you sell your home for the highest possible price ASAP

© 2024 My Florida Regional MLS DBA Stellar MLS. All Rights Reserved.
Bought with RE/MAX 200 REALTY






