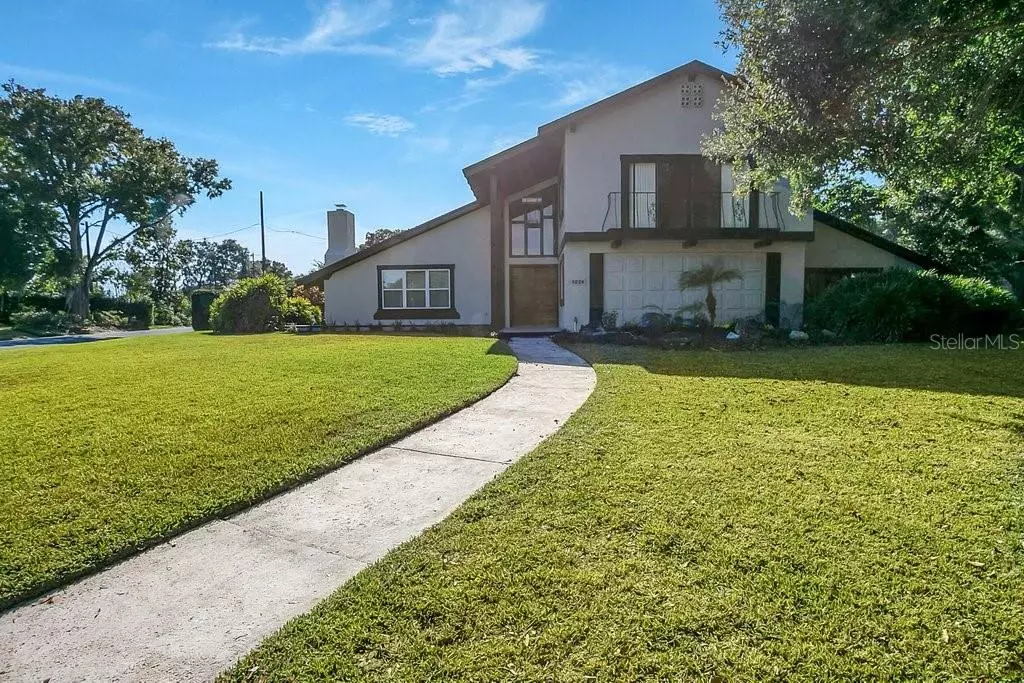$725,000
$735,000
1.4%For more information regarding the value of a property, please contact us for a free consultation.
5028 SAINT DENIS CT Belle Isle, FL 32812
4 Beds
4 Baths
3,385 SqFt
Key Details
Sold Price $725,000
Property Type Single Family Home
Sub Type Single Family Residence
Listing Status Sold
Purchase Type For Sale
Square Footage 3,385 sqft
Price per Sqft $214
Subdivision Lake Conway Estates
MLS Listing ID O5990596
Sold Date 06/01/22
Bedrooms 4
Full Baths 3
Half Baths 1
Construction Status Appraisal,Financing,Inspections
HOA Fees $12/ann
HOA Y/N Yes
Year Built 1968
Annual Tax Amount $3,255
Lot Size 0.280 Acres
Acres 0.28
Property Description
Prepare to be impressed by this stunning renovation in beautiful Belle Isle.
If you are looking for the "WOW" factor, look no further.
The home's original architectural design offers striking high vaulted ceilings with California imported wood beams
The gourmet kitchen is a cook's dream. The open floor plan is perfect for entertaining and enjoy the wetbar as you sit next to the beautiful fireplace in the family room. The Bathrooms have been tastefully renovated with a designer's touch. The home also offers two Master suites, each one is a unique masterpiece. The upstairs suite has views of the lake for you to appreciate as you drink your morning coffee.
This home is exquisite in its attention to detail and design.
The City of Belle Isle has a public boat ramp off of Perkins Road (8 min drive) for community use. Optional/voluntary $150 yearly membership to the Lake Conway Estates Resident's Association, where members enjoy invites to community activities, a private dock off of Cullen Lake Shore Drive (3-minute drive), access to Little Lake Conway and the Conway chain, tennis, a pavilion with fire pit and playground area.
Location
State FL
County Orange
Community Lake Conway Estates
Zoning R-1-AA
Interior
Interior Features Built-in Features, Cathedral Ceiling(s), Ceiling Fans(s), Eat-in Kitchen, Master Bedroom Main Floor
Heating Central
Cooling Central Air
Flooring Carpet, Tile
Fireplaces Type Wood Burning
Fireplace true
Appliance Dishwasher, Microwave, Range, Refrigerator
Laundry In Garage
Exterior
Exterior Feature Fence
Garage Driveway
Garage Spaces 2.0
Community Features Boat Ramp, Fishing, Park, Playground, Tennis Courts, Water Access
Utilities Available Electricity Connected
Waterfront false
View Y/N 1
Water Access 1
Water Access Desc Lake - Chain of Lakes
Roof Type Shingle
Attached Garage true
Garage true
Private Pool No
Building
Entry Level Two
Foundation Slab
Lot Size Range 1/4 to less than 1/2
Sewer Public Sewer
Water Public
Structure Type Block, Stucco
New Construction false
Construction Status Appraisal,Financing,Inspections
Schools
Elementary Schools Shenandoah Elem
Middle Schools Conway Middle
High Schools Oak Ridge High
Others
Pets Allowed Yes
Senior Community No
Ownership Fee Simple
Monthly Total Fees $12
Acceptable Financing Cash, Conventional, FHA
Membership Fee Required Optional
Listing Terms Cash, Conventional, FHA
Special Listing Condition None
Read Less
Want to know what your home might be worth? Contact us for a FREE valuation!

Our team is ready to help you sell your home for the highest possible price ASAP

© 2024 My Florida Regional MLS DBA Stellar MLS. All Rights Reserved.
Bought with JMO REAL ESTATE GROUP






