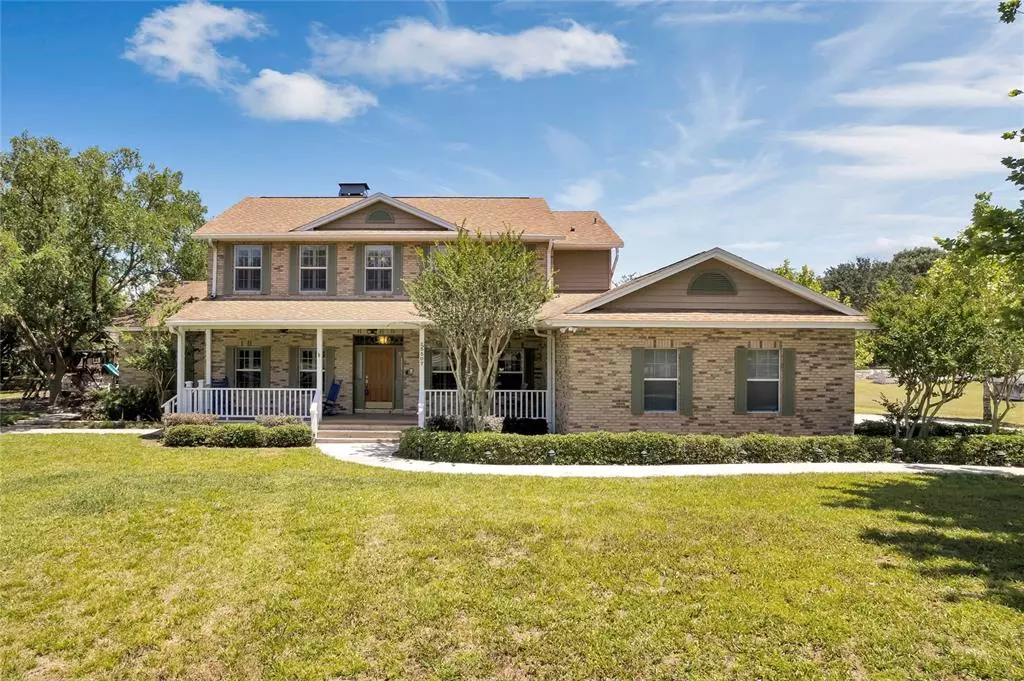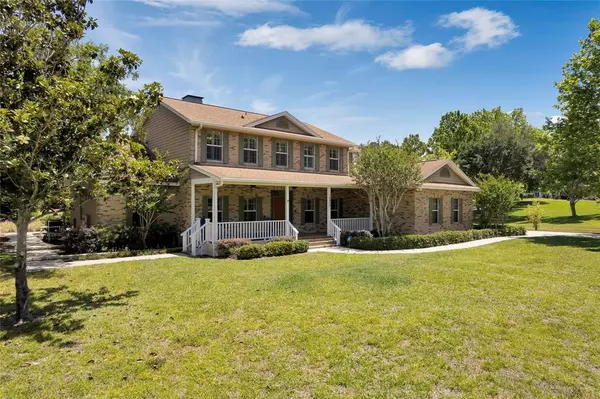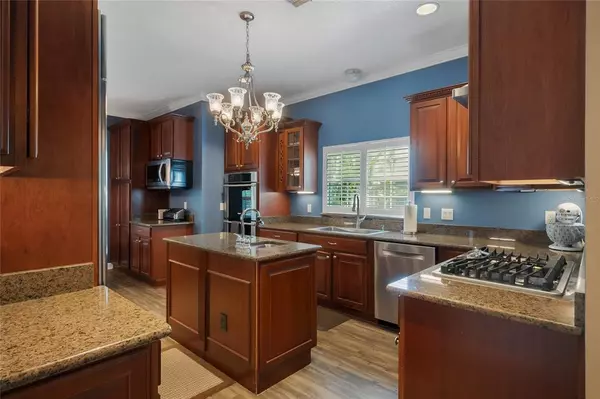$850,000
$899,000
5.5%For more information regarding the value of a property, please contact us for a free consultation.
15507 THOROUGHBRED LN Montverde, FL 34756
5 Beds
4 Baths
3,180 SqFt
Key Details
Sold Price $850,000
Property Type Single Family Home
Sub Type Single Family Residence
Listing Status Sold
Purchase Type For Sale
Square Footage 3,180 sqft
Price per Sqft $267
Subdivision Trails Of Montverde Sub
MLS Listing ID G5054793
Sold Date 06/24/22
Bedrooms 5
Full Baths 3
Half Baths 1
Construction Status Appraisal,Financing,Inspections
HOA Fees $29/ann
HOA Y/N Yes
Originating Board Stellar MLS
Year Built 1993
Annual Tax Amount $4,318
Lot Size 2.510 Acres
Acres 2.51
Lot Dimensions 179x611
Property Description
Trails of Montverde, custom built, pool home on 2.5+ acres. Riding horse trails for this horse friendly community near exclusive Bella Collina and elite Montverde Academy. Sycamore trees line the driveway. Completely landscaped with mature shrubs and trees. The exterior has real brick and stucco over block, with frame on the 2nd floor. Plantation shutters accent the windows of this amazing home. Recently remodeled kitchen. Wood burning fireplace in the living room. Office/Den is perfect for a home office or study. Master suite on the main floor. Oversized walk in closets with California closets. Brick paver sidewalk around the exterior to the huge entertaining area with custom fire pit (could be converted to gas) behind the screen pool enclosure. Pool was refinished in 2018 with Pebbletech finish. Screen enclosure was replaced in 2018. Irrigation upgraded in 2018. Roof was replaced 2013. Dual compressor/dual speed air handler, 18 seer. Conveniently located near the turnpike, shopping, restaurants, the West Orange Trail. Seller wishes he could take his neighbors with them!
Location
State FL
County Lake
Community Trails Of Montverde Sub
Zoning R-1
Rooms
Other Rooms Attic, Den/Library/Office, Family Room, Formal Dining Room Separate, Great Room, Inside Utility
Interior
Interior Features Built-in Features, Cathedral Ceiling(s), Ceiling Fans(s), Crown Molding, Eat-in Kitchen, High Ceilings, Master Bedroom Main Floor, Solid Surface Counters, Solid Wood Cabinets, Split Bedroom, Vaulted Ceiling(s), Walk-In Closet(s)
Heating Central, Electric, Zoned
Cooling Central Air, Zoned
Flooring Carpet, Ceramic Tile, Wood
Fireplaces Type Family Room, Wood Burning
Fireplace true
Appliance Cooktop, Dishwasher, Disposal, Electric Water Heater, Microwave, Range, Range Hood, Refrigerator
Laundry Inside, Laundry Room
Exterior
Exterior Feature French Doors, Irrigation System
Garage Garage Faces Side, Oversized
Garage Spaces 2.0
Pool Gunite, Heated, In Ground, Tile
Community Features Deed Restrictions, Horses Allowed
Utilities Available BB/HS Internet Available, Electricity Connected, Underground Utilities
Amenities Available Fence Restrictions, Trail(s)
Waterfront false
View Pool
Roof Type Shingle
Porch Covered, Front Porch, Patio, Porch, Rear Porch, Screened
Attached Garage true
Garage true
Private Pool Yes
Building
Lot Description In County
Story 2
Entry Level Two
Foundation Slab
Lot Size Range 2 to less than 5
Sewer Septic Tank
Water Well
Architectural Style Colonial, Custom, Patio Home
Structure Type Block, Wood Frame
New Construction false
Construction Status Appraisal,Financing,Inspections
Others
Pets Allowed Yes
HOA Fee Include Common Area Taxes
Senior Community No
Pet Size Extra Large (101+ Lbs.)
Ownership Fee Simple
Monthly Total Fees $29
Acceptable Financing Cash, Conventional
Membership Fee Required Required
Listing Terms Cash, Conventional
Num of Pet 4
Special Listing Condition None
Read Less
Want to know what your home might be worth? Contact us for a FREE valuation!

Our team is ready to help you sell your home for the highest possible price ASAP

© 2024 My Florida Regional MLS DBA Stellar MLS. All Rights Reserved.
Bought with ENGEL & VOLKERS






