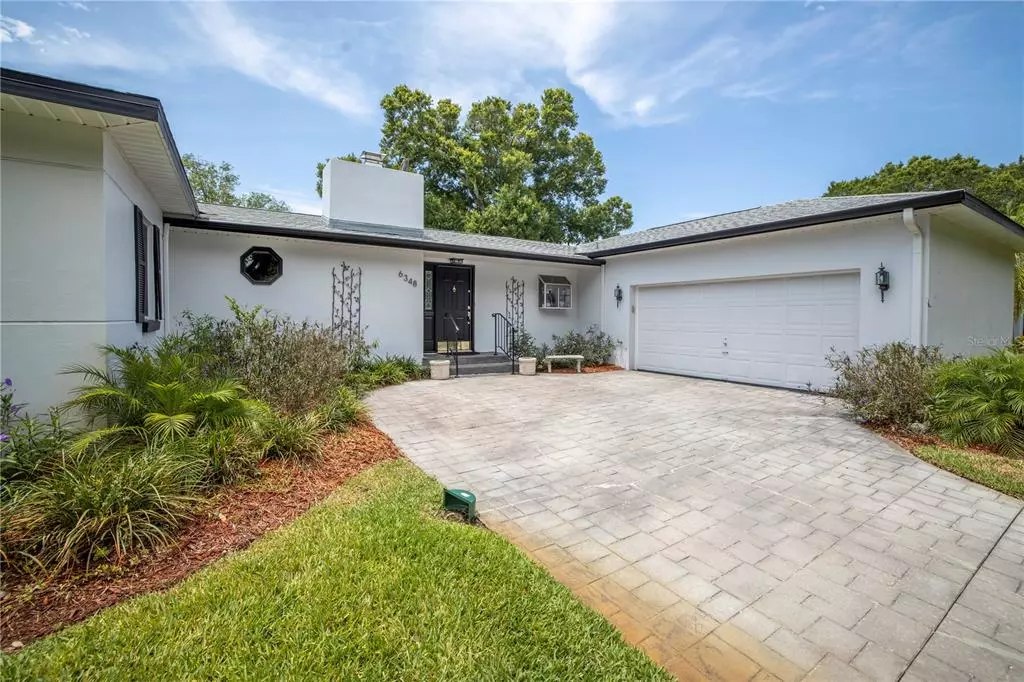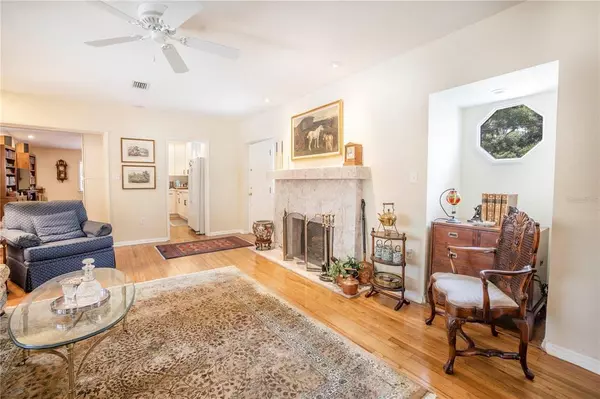$735,000
$740,000
0.7%For more information regarding the value of a property, please contact us for a free consultation.
6348 6TH AVE N St Petersburg, FL 33710
3 Beds
2 Baths
2,056 SqFt
Key Details
Sold Price $735,000
Property Type Single Family Home
Sub Type Single Family Residence
Listing Status Sold
Purchase Type For Sale
Square Footage 2,056 sqft
Price per Sqft $357
Subdivision Eagle Crest
MLS Listing ID U8163777
Sold Date 06/28/22
Bedrooms 3
Full Baths 2
Construction Status Inspections
HOA Y/N No
Originating Board Stellar MLS
Year Built 1948
Annual Tax Amount $5,328
Lot Size 10,890 Sqft
Acres 0.25
Lot Dimensions 87x125
Property Description
This is the one. Located in sought after Eagle Crest with it's brick lined streets, mature trees and sidewalks, and no flood zone- you can't go wrong. This split bedroom, block constuction, 3 bedroom 2 bath & two car side entry garage POOL home is ready for you. Most of the major ticket items have been addressed: Roof 2018, HVAC 2018, Plumbing 2019 and OWNED SOLAR PANELS 2021- you have peace of mind immediately. The kitchen has been updated with new cabinets, appliances and granite countertops. You have a formal living room as well as a separate, very large, family room- excellent space to spread out in this home! The primary bedroom is off of the family room and has a swoon worthy walk in closet and it's own newly renovated ensuite bathroom, complete with a separate shower and a slipper tub- perfect for relaxing after a long day. The guest bedrooms are are on the other side of the home from the primary and are separated by the completely updated guest bathroom. One of the guest bedrooms leads out to the gorgeous pool area- great for guests. This home just feels right. There is an oversized screened lanai with access from the formal dining room and the primary bedroom- this lanai is huge! Why wait? Take a look now as this home will not last long on the market!
Location
State FL
County Pinellas
Community Eagle Crest
Direction N
Rooms
Other Rooms Family Room, Formal Dining Room Separate
Interior
Interior Features Built-in Features, Ceiling Fans(s), Master Bedroom Main Floor, Split Bedroom, Vaulted Ceiling(s), Walk-In Closet(s)
Heating Central, Electric
Cooling Central Air
Flooring Ceramic Tile, Wood
Fireplaces Type Living Room, Wood Burning
Fireplace true
Appliance Dishwasher, Disposal, Dryer, Gas Water Heater, Microwave, Range, Range Hood, Refrigerator, Washer
Laundry In Garage
Exterior
Exterior Feature Irrigation System, Sidewalk
Parking Features Driveway, Garage Door Opener, Garage Faces Side
Garage Spaces 2.0
Fence Fenced, Wood
Pool Gunite, In Ground
Utilities Available BB/HS Internet Available, Cable Available, Electricity Connected, Natural Gas Connected, Sewer Connected, Sprinkler Well, Water Connected
Roof Type Shingle
Porch Covered, Rear Porch, Screened
Attached Garage true
Garage true
Private Pool Yes
Building
Story 1
Entry Level One
Foundation Crawlspace
Lot Size Range 1/4 to less than 1/2
Sewer Public Sewer
Water Public
Architectural Style Ranch
Structure Type Block
New Construction false
Construction Status Inspections
Others
Pets Allowed Yes
Senior Community No
Ownership Fee Simple
Acceptable Financing Cash, Conventional
Listing Terms Cash, Conventional
Special Listing Condition None
Read Less
Want to know what your home might be worth? Contact us for a FREE valuation!

Our team is ready to help you sell your home for the highest possible price ASAP

© 2024 My Florida Regional MLS DBA Stellar MLS. All Rights Reserved.
Bought with COASTAL PROPERTIES GROUP






