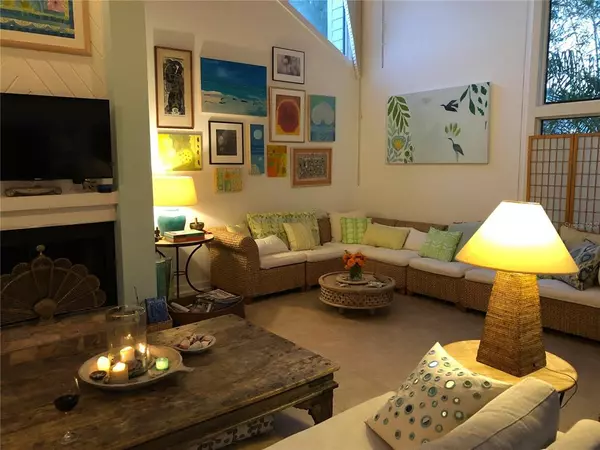$2,125,000
$2,125,000
For more information regarding the value of a property, please contact us for a free consultation.
1214 SEA PLUME WAY Sarasota, FL 34242
3 Beds
3 Baths
3,681 SqFt
Key Details
Sold Price $2,125,000
Property Type Single Family Home
Sub Type Single Family Residence
Listing Status Sold
Purchase Type For Sale
Square Footage 3,681 sqft
Price per Sqft $577
Subdivision Mangroves Sub The
MLS Listing ID A4534689
Sold Date 06/22/22
Bedrooms 3
Full Baths 3
Construction Status Inspections
HOA Fees $50/ann
HOA Y/N Yes
Originating Board Stellar MLS
Year Built 1980
Annual Tax Amount $8,858
Lot Size 0.270 Acres
Acres 0.27
Property Description
Peaceful Oasis on Siesta Key. Spacious, light-filled, canal-front home on a quiet private canopied street with soaring cathedral ceilings and a modern open floor plan. Located just off Midnight Pass Road, it is a short 5 minute walk to the crystal sands of Siesta Beach and a quick 3/4mi. drive to the mainland over Stickney Point Bridge. Enjoy the restaurants, shops, nightlife in the south village which also a 5 minute walk from Sea Plume Way. There is a dock with a lift (currently holding a 24 foot center console boat) with direct access to the Intracoastal Waterway. There are two large one car garages and overall parking for 6-8 cars, with an elegant covered entryway and a large foyer which has a view through to the aquamarine pool. An open staircase leads up to the spectacular second floor space, which has high ceilings, tile floors and ample room for entertaining. There is also an elevator from the downstairs mudroom that opens right into the gourmet-style granite kitchen, which has 2 large pantries and beautiful cabinetry, providing abundant storage. The kitchen is adjacent to the dining and living areas, all of which have gorgeous views of the surrounding foliage. The spectacular living room has generous space for seating, anchored by a central fireplace that is framed by a two-story wall design that highlights the height of the ceiling. A wall of glass sliding doors opens onto the second floor deck, with an outdoor spiral staircase leading down to the poolside seating area, all contained inside a two-story screened pool cage. Outdoors, on the lanai which has travertine throughout, there is plenty of covered space, making it comfortable in any weather. You can access the pool three ways—from the mudroom (which has a second refrigerator), the spiral staircase, or through 12 foot sliding glass doors directly out of the downstairs bonus room. There are three large bedrooms on the main floor, all with ample closet space. The Master Suite has 3 closets, cathedral ceiling, bamboo floors and a spacious bathroom with deep tub and large double shower. All three full baths and the laundry room have granite counters and ample cabinetry. A third floor loft, which is lit from above by 8 clerestory windows, accommodates a number of uses—office, library, or artist’s studio. The adjacent attic provides even more storage and an easy-access mechanical room.There is built in shelving, bamboo flooring and a view of the living space below. Additionally, there is a large first floor bonus space with its own bathroom and shower, which opens right out to the sparkling pool. The moment you enter this elegant expansive home you will feel the beauty and tranquility of tropical living.
Location
State FL
County Sarasota
Community Mangroves Sub The
Zoning RSF2
Rooms
Other Rooms Attic, Bonus Room, Great Room, Inside Utility, Storage Rooms
Interior
Interior Features Cathedral Ceiling(s), Ceiling Fans(s), Central Vaccum, Elevator, High Ceilings, Living Room/Dining Room Combo, Open Floorplan, Skylight(s), Stone Counters, Thermostat, Vaulted Ceiling(s)
Heating Central, Heat Pump
Cooling Central Air, Zoned
Flooring Bamboo, Ceramic Tile, Travertine
Fireplaces Type Living Room, Wood Burning
Fireplace true
Appliance Convection Oven, Dishwasher, Disposal, Dryer, Electric Water Heater, Exhaust Fan, Microwave, Range, Refrigerator, Washer, Water Purifier, Wine Refrigerator
Laundry Inside, Laundry Room
Exterior
Exterior Feature Lighting, Rain Gutters, Sliding Doors
Garage Driveway, Garage Door Opener, Ground Level, On Street, Oversized, Split Garage
Garage Spaces 2.0
Pool Auto Cleaner, Deck, Gunite, Heated, In Ground
Utilities Available BB/HS Internet Available, Cable Available, Cable Connected, Electricity Available, Electricity Connected, Public, Sewer Available, Sewer Connected, Underground Utilities, Water Available, Water Connected
Waterfront true
Waterfront Description Canal - Saltwater
View Y/N 1
Water Access 1
Water Access Desc Beach - Public,Canal - Saltwater,Gulf/Ocean
View Water
Roof Type Metal
Parking Type Driveway, Garage Door Opener, Ground Level, On Street, Oversized, Split Garage
Attached Garage true
Garage true
Private Pool Yes
Building
Lot Description Level
Story 3
Entry Level Three Or More
Foundation Slab
Lot Size Range 1/4 to less than 1/2
Sewer Public Sewer
Water Public
Structure Type Cement Siding, Wood Frame
New Construction false
Construction Status Inspections
Schools
Elementary Schools Phillippi Shores Elementary
Middle Schools Brookside Middle
High Schools Sarasota High
Others
Pets Allowed Yes
Senior Community No
Ownership Fee Simple
Monthly Total Fees $50
Acceptable Financing Cash
Membership Fee Required Required
Listing Terms Cash
Special Listing Condition None
Read Less
Want to know what your home might be worth? Contact us for a FREE valuation!

Our team is ready to help you sell your home for the highest possible price ASAP

© 2024 My Florida Regional MLS DBA Stellar MLS. All Rights Reserved.
Bought with COLDWELL BANKER REALTY






