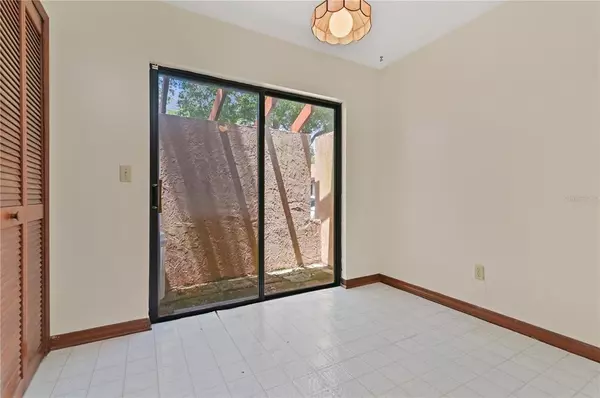$199,900
$199,990
For more information regarding the value of a property, please contact us for a free consultation.
2483 TAHOE CIR Winter Park, FL 32792
2 Beds
2 Baths
1,295 SqFt
Key Details
Sold Price $199,900
Property Type Condo
Sub Type Condominium
Listing Status Sold
Purchase Type For Sale
Square Footage 1,295 sqft
Price per Sqft $154
Subdivision Cedarwood Village 1
MLS Listing ID O6037283
Sold Date 07/18/22
Bedrooms 2
Full Baths 2
Construction Status No Contingency
HOA Fees $329/mo
HOA Y/N Yes
Originating Board Stellar MLS
Year Built 1981
Annual Tax Amount $704
Lot Size 2,178 Sqft
Acres 0.05
Property Description
The quiet and charming Cedarwood community offers great features and the ideal Winter Park location for accessibility to everything you could need. The 2 bedroom split floor plan has one bedroom at the front of the home with the Master bedroom located off the living room with sliding glass doors leading to the large enclosed back porch. The cozy kitchen has a pantry, closet for the washer and dryer and dinette space. In the main living area you’ll find vaulted ceilings, skylights, and a wet bar area off of the dining room. Step down into the spacious living room with a wood burning fireplace and sliding doors to the enclosed porch. Outside you’ll find a small courtyard in front of the kitchen, a driveway for 2 cars and an additional outdoor storage closet. This community has a clubhouse, pool, pet walk, tennis courts, basketball courts and extra guest parking. Walking distance to Publix, Bagel King, Starbucks, Anthony's Pizza, Dunkin Donuts, Walgreens and more! Monthly fee covers exterior maintenance, sewer, trash pickup, pool, tennis, landscaping, outside pest control. Don’t forget that you are just a short drive from Park Ave, Rollins College, shopping, and restaurants. With some updating you would have instant equity in this property! Don’t wait on seeing this property.
Location
State FL
County Seminole
Community Cedarwood Village 1
Zoning R-3
Interior
Interior Features Cathedral Ceiling(s), Ceiling Fans(s), Living Room/Dining Room Combo, Master Bedroom Main Floor, Skylight(s), Walk-In Closet(s)
Heating Central
Cooling Central Air
Flooring Carpet, Vinyl
Fireplaces Type Living Room, Wood Burning
Furnishings Unfurnished
Fireplace true
Appliance Range
Laundry Inside, In Kitchen
Exterior
Exterior Feature Sidewalk, Sliding Doors
Garage Driveway
Community Features Deed Restrictions, Pool, Tennis Courts
Utilities Available Electricity Connected, Public, Sewer Connected, Water Connected
Amenities Available Basketball Court, Tennis Court(s)
Waterfront false
Roof Type Shingle
Garage false
Private Pool No
Building
Story 1
Entry Level One
Foundation Slab
Lot Size Range 0 to less than 1/4
Sewer Public Sewer
Water Public
Structure Type Block, Stucco
New Construction false
Construction Status No Contingency
Schools
Elementary Schools English Estates Elementary
Middle Schools Tuskawilla Middle
High Schools Lake Howell High
Others
Pets Allowed Yes
HOA Fee Include Pool, Maintenance Grounds
Senior Community No
Ownership Fee Simple
Monthly Total Fees $329
Acceptable Financing Cash, Conventional
Membership Fee Required Required
Listing Terms Cash, Conventional
Special Listing Condition None
Read Less
Want to know what your home might be worth? Contact us for a FREE valuation!

Our team is ready to help you sell your home for the highest possible price ASAP

© 2024 My Florida Regional MLS DBA Stellar MLS. All Rights Reserved.
Bought with COLDWELL BANKER REALTY






