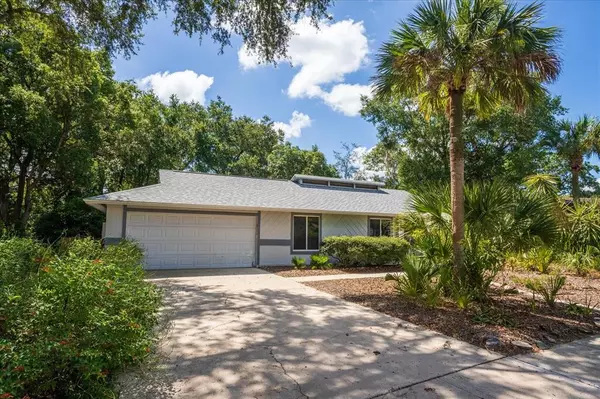$385,000
$385,000
For more information regarding the value of a property, please contact us for a free consultation.
2714 GLENNEDWIN CT Apopka, FL 32712
4 Beds
2 Baths
1,644 SqFt
Key Details
Sold Price $385,000
Property Type Single Family Home
Sub Type Single Family Residence
Listing Status Sold
Purchase Type For Sale
Square Footage 1,644 sqft
Price per Sqft $234
Subdivision Wekiva Sec 03
MLS Listing ID O6040982
Sold Date 07/29/22
Bedrooms 4
Full Baths 2
Construction Status Appraisal,Financing,Inspections
HOA Fees $20/ann
HOA Y/N Yes
Originating Board Stellar MLS
Year Built 1981
Annual Tax Amount $2,093
Lot Size 0.320 Acres
Acres 0.32
Property Description
This charming 4 bedroom and 2 bathroom FIXER UPPER home with POOL is located on 1/3 of an acre in desirable Wekiva! Right as you walk in, you are greeted with high vaulted ceilings with wooden beams. You can customize this home to be the house of your dreams! The house has; a NEWER ROOF (2019), AC 2016, POOL PUMP 2020, INDOOR WASHER/DRYER, and UPGRADED WINDOWS. This home is truly an oasis, situated near the golf courses and providing plenty of privacy. Wekiva is a beautiful golf course community with several parks, tennis courts, basketball courts, walking trails, and so much more! Just minutes from Publix, Altamonte Mall, Downtown Orlando and Highway I4. Schedule your showing today as this home is set to move fast! MULTIPLE OFFERS - HIGHEST AND BEST SUNDAY 6PM!
Location
State FL
County Orange
Community Wekiva Sec 03
Zoning R-1A
Interior
Interior Features Ceiling Fans(s), High Ceilings, Skylight(s), Thermostat, Vaulted Ceiling(s), Walk-In Closet(s)
Heating Central, Electric
Cooling Central Air
Flooring Carpet, Wood
Fireplace true
Appliance Dishwasher, Dryer, Microwave, Range, Refrigerator, Washer, Water Softener
Exterior
Exterior Feature Sidewalk, Sliding Doors
Garage Spaces 2.0
Pool Diving Board, Screen Enclosure
Utilities Available Cable Available, Electricity Connected
Amenities Available Playground
Waterfront false
Roof Type Shingle
Attached Garage true
Garage true
Private Pool Yes
Building
Entry Level One
Foundation Slab
Lot Size Range 1/4 to less than 1/2
Sewer Public Sewer
Water Public
Structure Type Stucco
New Construction false
Construction Status Appraisal,Financing,Inspections
Others
Pets Allowed Yes
Senior Community No
Ownership Fee Simple
Monthly Total Fees $20
Acceptable Financing Cash, Conventional, FHA, VA Loan
Membership Fee Required Required
Listing Terms Cash, Conventional, FHA, VA Loan
Special Listing Condition None
Read Less
Want to know what your home might be worth? Contact us for a FREE valuation!

Our team is ready to help you sell your home for the highest possible price ASAP

© 2024 My Florida Regional MLS DBA Stellar MLS. All Rights Reserved.
Bought with EXP REALTY LLC






