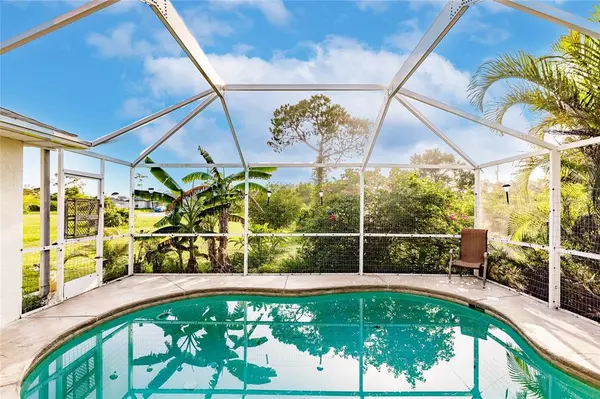$380,000
$350,000
8.6%For more information regarding the value of a property, please contact us for a free consultation.
4166 NW 39TH AVE Cape Coral, FL 33993
3 Beds
2 Baths
1,580 SqFt
Key Details
Sold Price $380,000
Property Type Single Family Home
Sub Type Single Family Residence
Listing Status Sold
Purchase Type For Sale
Square Footage 1,580 sqft
Price per Sqft $240
Subdivision Cape Coral
MLS Listing ID C7462198
Sold Date 08/25/22
Bedrooms 3
Full Baths 2
Construction Status Appraisal,Financing,Inspections
HOA Y/N No
Originating Board Stellar MLS
Year Built 2006
Annual Tax Amount $1,699
Lot Size 10,018 Sqft
Acres 0.23
Lot Dimensions 85x125x85x125
Property Description
Welcome to NW Cape Coral! Now is your chance to own this 3 bedroom 2 bath pool home in a highly sought after part of the city. GREAT OPPORTUNITY FOR INVESTORS/BUILDERS! The private pool is screened in and surrounded by beautiful palms and vegetation that provide that touch of privacy. Inside you will find brand new carpet in the bedrooms and tile throughout the common areas. The living room offers vaulted ceilings for an open concept feel. Right off the kitchen, there is a spacious office nook that is perfect for running your business from the comfort of your own home. A/C installed 2020, and electric water heater is newer also. This house has amazing potential to become your dream home with just a touch of TLC. Don’t miss out on this opportunity, it will not last long, book your showing today!" Seller is providing a One Year Home Warranty with America's Preferred Home Warranty Company. "Seller also owns adjacent parcel to the rear that can be negotiated in the sale if buyer is interested."
Location
State FL
County Lee
Community Cape Coral
Zoning R1
Interior
Interior Features Kitchen/Family Room Combo, Master Bedroom Main Floor, Open Floorplan, Split Bedroom, Vaulted Ceiling(s), Window Treatments
Heating Central, Electric
Cooling Central Air
Flooring Tile
Furnishings Unfurnished
Fireplace false
Appliance Dishwasher, Dryer, Microwave, Range, Refrigerator, Washer
Exterior
Exterior Feature Irrigation System, Sliding Doors
Garage Driveway
Garage Spaces 2.0
Pool In Ground, Screen Enclosure
Utilities Available Cable Connected, Electricity Connected
Waterfront false
Roof Type Shingle
Parking Type Driveway
Attached Garage true
Garage true
Private Pool Yes
Building
Story 1
Entry Level One
Foundation Slab
Lot Size Range 0 to less than 1/4
Sewer Septic Tank
Water Well
Structure Type Block, Concrete, Stucco
New Construction false
Construction Status Appraisal,Financing,Inspections
Schools
Elementary Schools Diplomat Elementary
Middle Schools Diplomat Middle School
High Schools Mariner High School
Others
Pets Allowed Yes
Senior Community No
Ownership Fee Simple
Acceptable Financing Cash, Conventional, FHA, VA Loan
Listing Terms Cash, Conventional, FHA, VA Loan
Special Listing Condition None
Read Less
Want to know what your home might be worth? Contact us for a FREE valuation!

Our team is ready to help you sell your home for the highest possible price ASAP

© 2024 My Florida Regional MLS DBA Stellar MLS. All Rights Reserved.
Bought with STELLAR NON-MEMBER OFFICE






