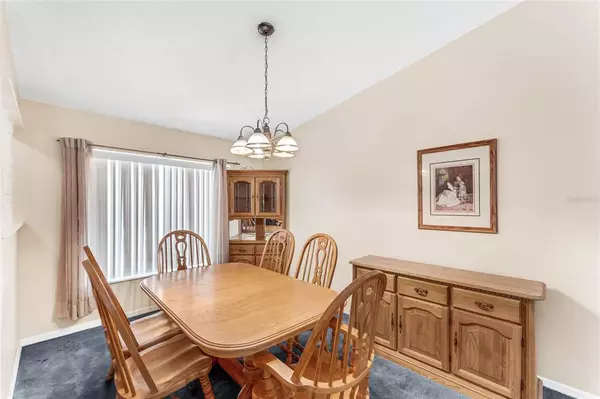$355,000
$385,000
7.8%For more information regarding the value of a property, please contact us for a free consultation.
8404 SHADY GLEN DR Orlando, FL 32819
3 Beds
2 Baths
1,666 SqFt
Key Details
Sold Price $355,000
Property Type Single Family Home
Sub Type Single Family Residence
Listing Status Sold
Purchase Type For Sale
Square Footage 1,666 sqft
Price per Sqft $213
Subdivision Sand Lake Hills Sec 08
MLS Listing ID O6038205
Sold Date 08/26/22
Bedrooms 3
Full Baths 2
Construction Status Appraisal,Financing,Inspections
HOA Y/N No
Originating Board Stellar MLS
Year Built 1984
Annual Tax Amount $2,123
Lot Size 10,890 Sqft
Acres 0.25
Property Description
SAND LAKE HILLS - LOCATED IN THE HEART OF DR. PHILLIPS COMMUNITY! 3 Bedroom, 2 Bath, 2 Car Garage Home on Premium 0.25 Acre Lot. Lovely floorplan with Spacious Living Room and Dining Room - "Great Room Concept but designated spaces". Large kitchen big enough for a good size casual dining table. Kitchen opens out to the covered porch. Views to the backyard garden area from the Living Room. Master Suite is spacious and has a Walk-In Closet & 2 Sinks. Great Covered Back Porch with a Screened Area that could be used for a Playground, Putting Green or to add a Pool. There are many amenities to enjoy in the Dr. Phillips Area. Large YMCA, great restaurants (both casual & fine dining), shopping, close proximity to the amusement parks, close by medical facilities & plenty of golf courses. Very convenient to International Airport, beaches and major highways. Easy access to Downtown Orlando.
Location
State FL
County Orange
Community Sand Lake Hills Sec 08
Zoning R-1AA
Rooms
Other Rooms Attic, Great Room, Inside Utility
Interior
Interior Features Ceiling Fans(s), Eat-in Kitchen, High Ceilings, Living Room/Dining Room Combo, Master Bedroom Main Floor, Thermostat, Walk-In Closet(s), Window Treatments
Heating Central, Electric
Cooling Central Air
Flooring Carpet, Tile
Furnishings Unfurnished
Fireplace false
Appliance Dishwasher, Disposal, Dryer, Electric Water Heater, Microwave, Range, Refrigerator, Washer
Laundry Inside, In Kitchen
Exterior
Exterior Feature Sidewalk, Sliding Doors
Parking Features Driveway, Garage Door Opener
Garage Spaces 2.0
Community Features None, Sidewalks
Utilities Available Cable Available, Cable Connected, Electricity Available, Electricity Connected, Public, Street Lights, Underground Utilities, Water Available
View Garden, Trees/Woods
Roof Type Shingle
Porch Covered, Patio, Porch, Rear Porch, Screened
Attached Garage true
Garage true
Private Pool No
Building
Lot Description In County, Sidewalk, Paved, Unincorporated
Entry Level One
Foundation Slab
Lot Size Range 1/4 to less than 1/2
Sewer Septic Tank
Water Public
Structure Type Block, Stucco
New Construction false
Construction Status Appraisal,Financing,Inspections
Schools
Elementary Schools Dr. Phillips Elem
Middle Schools Southwest Middle
High Schools Dr. Phillips High
Others
Pets Allowed Yes
Senior Community No
Ownership Fee Simple
Acceptable Financing Cash, Conventional
Membership Fee Required None
Listing Terms Cash, Conventional
Special Listing Condition None
Read Less
Want to know what your home might be worth? Contact us for a FREE valuation!

Our team is ready to help you sell your home for the highest possible price ASAP

© 2024 My Florida Regional MLS DBA Stellar MLS. All Rights Reserved.
Bought with MY TOWN REALTY






