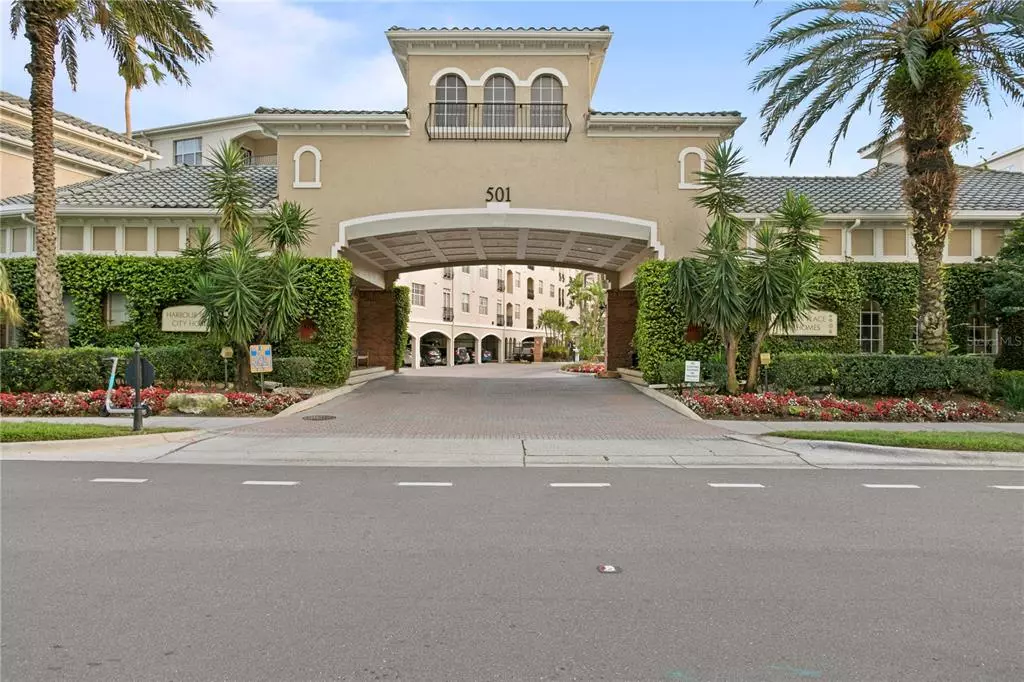$475,000
$475,000
For more information regarding the value of a property, please contact us for a free consultation.
501 KNIGHTS RUN AVE #2105 Tampa, FL 33602
2 Beds
2 Baths
1,073 SqFt
Key Details
Sold Price $475,000
Property Type Condo
Sub Type Condominium
Listing Status Sold
Purchase Type For Sale
Square Footage 1,073 sqft
Price per Sqft $442
Subdivision Harbour Place City Homes A Con
MLS Listing ID T3387580
Sold Date 08/29/22
Bedrooms 2
Full Baths 2
Construction Status Inspections
HOA Fees $373/mo
HOA Y/N Yes
Originating Board Stellar MLS
Year Built 1998
Annual Tax Amount $5,019
Property Description
Now is your chance to own a slice of paradise in one of the best areas in all of South Tampa, Harbour Island! This split floor plan, two bedroom, two bathroom updated condo boasts beautiful engineered hardwood floors throughout, stainless steel appliances, fresh paint from top to bottom, completely updated throughout with with granite countertops, hurricane impact windows, plantation shutters and so much more. This condo is uniquely placed in one of the best spots in all of Harbor Place. The views of downtown Tampa are unlike anything else. Relax by the pool, or take a walk to Bayshore Boulevard. Living here, you're close to everything in South Tampa. Whether it's walking to a concert at Amalie Arena, eating dinner at Cafe Dufrain, or maybe you want to have a low-key evening and grill out by the pool. Enjoy the fully-equipped fitness center open 24 hours, business center with conference area, covered assigned parking, a car wash station and a 24 hour controlled access entry gate. A+ Rated Gorriem, Wilson and Plant Schools.
Location
State FL
County Hillsborough
Community Harbour Place City Homes A Con
Zoning PD
Interior
Interior Features Crown Molding, Eat-in Kitchen, Kitchen/Family Room Combo, L Dining, Master Bedroom Main Floor, Split Bedroom, Stone Counters, Thermostat
Heating Electric
Cooling Central Air
Flooring Ceramic Tile, Hardwood
Fireplace false
Appliance Dishwasher, Disposal, Dryer, Range, Range Hood, Refrigerator, Washer
Laundry Inside
Exterior
Exterior Feature Fence, Lighting, Other, Outdoor Grill, Outdoor Shower, Sidewalk
Garage Spaces 1.0
Pool Gunite, In Ground
Community Features Fitness Center, Gated, Sidewalks
Utilities Available BB/HS Internet Available, Cable Available, Electricity Connected
Waterfront false
Roof Type Other
Attached Garage true
Garage true
Private Pool Yes
Building
Story 1
Entry Level One
Foundation Slab
Sewer Public Sewer
Water Public
Architectural Style Mediterranean
Structure Type Block, Wood Frame
New Construction false
Construction Status Inspections
Schools
Elementary Schools Gorrie-Hb
Middle Schools Wilson-Hb
High Schools Plant-Hb
Others
Pets Allowed Yes
HOA Fee Include Pool, Escrow Reserves Fund, Maintenance Structure, Maintenance Grounds, Management, Pest Control, Pool, Private Road, Recreational Facilities, Sewer, Trash
Senior Community No
Ownership Condominium
Monthly Total Fees $557
Acceptable Financing Cash, Conventional, VA Loan
Membership Fee Required Required
Listing Terms Cash, Conventional, VA Loan
Num of Pet 2
Special Listing Condition None
Read Less
Want to know what your home might be worth? Contact us for a FREE valuation!

Our team is ready to help you sell your home for the highest possible price ASAP

© 2024 My Florida Regional MLS DBA Stellar MLS. All Rights Reserved.
Bought with CENTURY 21 JIM WHITE & ASSOC






