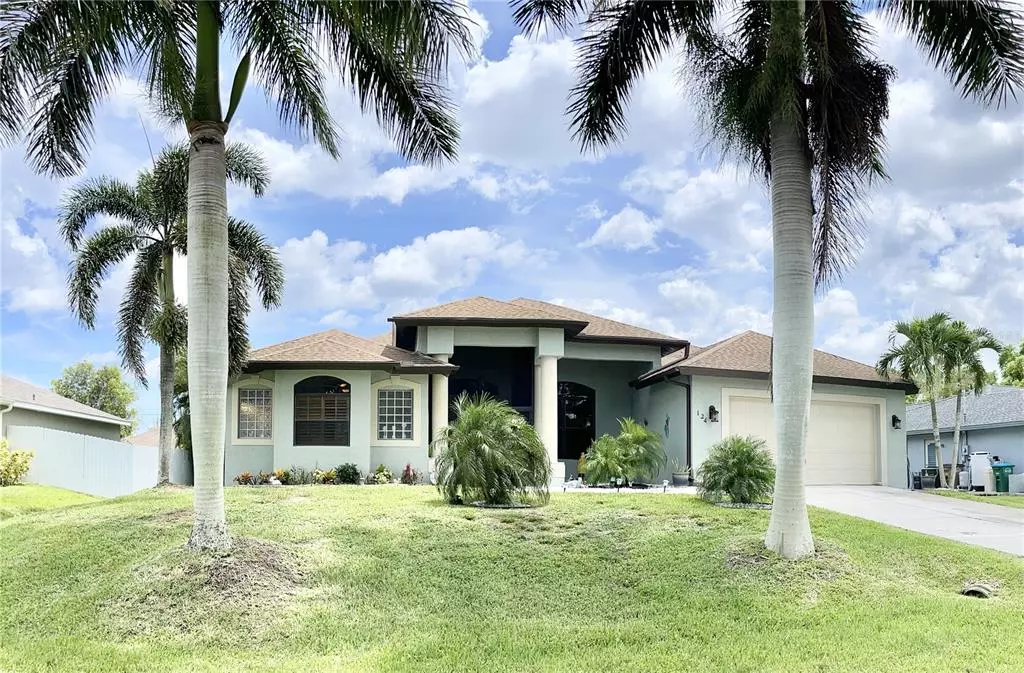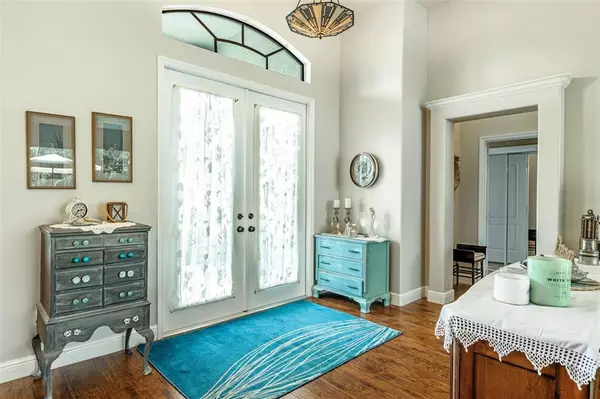$548,500
$548,500
For more information regarding the value of a property, please contact us for a free consultation.
124 NW 15TH ST Cape Coral, FL 33993
3 Beds
3 Baths
2,321 SqFt
Key Details
Sold Price $548,500
Property Type Single Family Home
Sub Type Single Family Residence
Listing Status Sold
Purchase Type For Sale
Square Footage 2,321 sqft
Price per Sqft $236
Subdivision Cape Coral
MLS Listing ID C7462645
Sold Date 08/31/22
Bedrooms 3
Full Baths 3
Construction Status Inspections
HOA Y/N No
Originating Board Stellar MLS
Year Built 2006
Annual Tax Amount $4,001
Lot Size 10,018 Sqft
Acres 0.23
Lot Dimensions 80x125
Property Description
Price Adjustment!! The minute you walk through the double front door Entry, You see the Open space, Soaring ceilings of this 2300sqft, meticulously cared for Home, The Formal Dining, Living room greet you, Then your eyes peer out through the Gleaming Zero Corner sliding doors connecting the open kitchen with New Appliances, Eating space, raised breakfast bar, All is awaiting Your Family and Friends to Gather in the Open and bright Family Room! The Openness is topped off with the Spacious and Inviting Screened Lanai and crystal clear Pool! We've not even got to the 3 Spacious Bedrooms, all with ceiling fans and 3 Separate Bathrooms! Walk in closets, Upgraded Bamboo, Tile and Distressed Hardwood Floors make your feet happy and is appealing to any eye for Decor! Welcome to your own piece of Paradise!
Location
State FL
County Lee
Community Cape Coral
Zoning R1-D
Rooms
Other Rooms Breakfast Room Separate, Family Room, Formal Dining Room Separate, Formal Living Room Separate, Inside Utility
Interior
Interior Features Ceiling Fans(s), Coffered Ceiling(s), Crown Molding, High Ceilings, Master Bedroom Main Floor, Open Floorplan, Split Bedroom, Stone Counters, Tray Ceiling(s), Walk-In Closet(s), Window Treatments
Heating Electric
Cooling Central Air
Flooring Bamboo, Hardwood, Tile
Fireplace false
Appliance Dishwasher, Dryer, Electric Water Heater, Microwave, Range, Refrigerator, Water Softener
Laundry Inside, Laundry Room
Exterior
Exterior Feature French Doors, Hurricane Shutters, Irrigation System
Garage Spaces 2.0
Pool Gunite, Heated, In Ground, Tile
Utilities Available Cable Available, Cable Connected, Electricity Connected, Sprinkler Well
Waterfront false
Roof Type Shingle
Attached Garage true
Garage true
Private Pool Yes
Building
Story 1
Entry Level One
Foundation Slab
Lot Size Range 0 to less than 1/4
Sewer Septic Tank
Water Well
Structure Type Block, Stucco
New Construction false
Construction Status Inspections
Others
Pets Allowed Yes
Senior Community No
Ownership Fee Simple
Acceptable Financing Cash, Conventional
Listing Terms Cash, Conventional
Special Listing Condition None
Read Less
Want to know what your home might be worth? Contact us for a FREE valuation!

Our team is ready to help you sell your home for the highest possible price ASAP

© 2024 My Florida Regional MLS DBA Stellar MLS. All Rights Reserved.
Bought with KW PEACE RIVER PARTNERS






