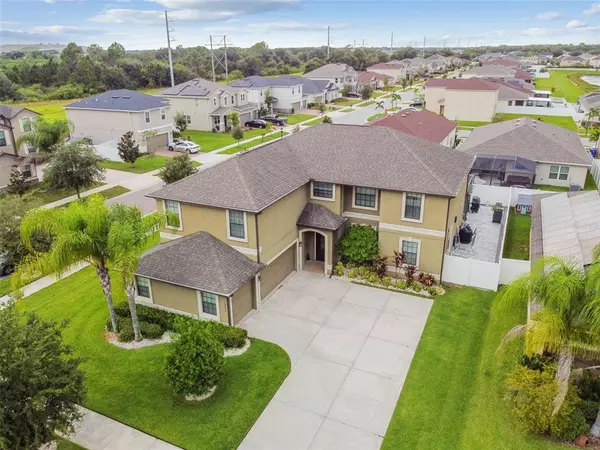$600,000
$629,000
4.6%For more information regarding the value of a property, please contact us for a free consultation.
13953 FELIX WILL RD Riverview, FL 33579
5 Beds
3 Baths
3,688 SqFt
Key Details
Sold Price $600,000
Property Type Single Family Home
Sub Type Single Family Residence
Listing Status Sold
Purchase Type For Sale
Square Footage 3,688 sqft
Price per Sqft $162
Subdivision South Fork Tr N
MLS Listing ID T3401808
Sold Date 10/04/22
Bedrooms 5
Full Baths 3
Construction Status Inspections
HOA Fees $22/qua
HOA Y/N Yes
Originating Board Stellar MLS
Year Built 2015
Annual Tax Amount $6,982
Lot Size 9,147 Sqft
Acres 0.21
Property Description
ARE YOU SERIOUS?! 3,688 Sq Ft is the Buckingham model home in the South Fork community in Riverview for HOW MUCH??”
This enormous home features 5 bedrooms, 3 baths with a huge bonus room, 3 car garage, and a fenced-in corner lot with a brand new pool. The Buckingham model home features an open floor plan with all the bedrooms upstairs for privacy! The newly renovated kitchen opens into the family room. There is a separate living room and dining room. There is a large study room on the first floor and an extra large bonus room on the second floor for additional family space. Can be used as a movie room, entertainment room, office, and or a gathering room. The master bedroom features spacious walk-in closets. “This home features a ton of new stunning upgrades, like the flooring, new pool, closets, bathrooms, and an open staircase” Energy Star Appliances, 15 SEER HIGH-EFFICIENCY HVAC heating, and programmable thermostats. Including energy efficient low E dual pane windows, GE kitchen appliances, and more. only 25 minutes from downtown Tampa, 40 minutes from Ana Maria Island, and an hour away from Clearwater. Minutes to I-75. Less than 5 minutes away from Publix and schools. This is the home you’ve been waiting for and the time is now. Stop looking for the best value money can buy because you just found it! Call me today!
Location
State FL
County Hillsborough
Community South Fork Tr N
Zoning PD
Rooms
Other Rooms Bonus Room, Great Room, Media Room
Interior
Interior Features Ceiling Fans(s), High Ceilings, Living Room/Dining Room Combo, Master Bedroom Upstairs, Open Floorplan, Walk-In Closet(s)
Heating Central
Cooling Central Air
Flooring Ceramic Tile, Marble, Tile
Fireplace false
Appliance Built-In Oven, Microwave, Range, Refrigerator
Exterior
Exterior Feature Fence, Lighting, Sidewalk
Garage Driveway, Garage Door Opener, Guest, Oversized, Parking Pad
Garage Spaces 3.0
Fence Vinyl
Pool Gunite, In Ground, Lighting
Utilities Available BB/HS Internet Available, Cable Available, Cable Connected
Amenities Available Clubhouse, Park, Playground, Pool
Roof Type Shingle
Attached Garage true
Garage true
Private Pool Yes
Building
Story 2
Entry Level Two
Foundation Slab
Lot Size Range 0 to less than 1/4
Sewer Public Sewer
Water Public
Structure Type Block
New Construction false
Construction Status Inspections
Schools
Elementary Schools Summerfield-Hb
Middle Schools Eisenhower-Hb
High Schools East Bay-Hb
Others
Pets Allowed No
Senior Community No
Ownership Fee Simple
Monthly Total Fees $22
Acceptable Financing Cash, Conventional, FHA, VA Loan
Membership Fee Required Required
Listing Terms Cash, Conventional, FHA, VA Loan
Special Listing Condition None
Read Less
Want to know what your home might be worth? Contact us for a FREE valuation!

Our team is ready to help you sell your home for the highest possible price ASAP

© 2024 My Florida Regional MLS DBA Stellar MLS. All Rights Reserved.
Bought with SIGNATURE REALTY ASSOCIATES






