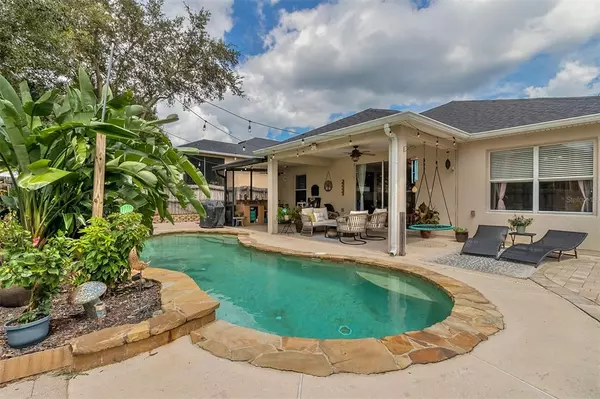$393,000
$392,717
0.1%For more information regarding the value of a property, please contact us for a free consultation.
25147 IRONWEDGE DR Sorrento, FL 32776
3 Beds
2 Baths
1,776 SqFt
Key Details
Sold Price $393,000
Property Type Single Family Home
Sub Type Single Family Residence
Listing Status Sold
Purchase Type For Sale
Square Footage 1,776 sqft
Price per Sqft $221
Subdivision Fairways At Mt Plymouth Ph 04
MLS Listing ID O6056105
Sold Date 10/03/22
Bedrooms 3
Full Baths 2
Construction Status Inspections
HOA Fees $12
HOA Y/N Yes
Originating Board Stellar MLS
Year Built 2006
Annual Tax Amount $1,503
Lot Size 7,405 Sqft
Acres 0.17
Property Description
Welcome to one of the few POOL homes available in this HOT market. This pool OASIS is waiting for YOU to relax & enjoy featuring flagstone edge, refreshing waterfall feature (that can also be seen inside) and incredible Bird of Paradise surrounded by custom pavers, outdoor fire-pit and HUGE covered patio perfect for entertaining! This 3 bed 2 bath home with separate office/ den and several flex spaces can easily be transformed into 4th bedroom. This home boasts of UPDATES throughout including crown molding, mosaic tile entrance, new modern interior paint AND to top it off NEW ROOF 2021 and NEW 3.5 TON A/C 2020 with digital thermostat. The Kitchen is OPEN and INVITING with custom cabinets, tile backsplash, granite counter-tops along with a high-end stainless steel appliance package. Sorrento is a charming, rural, small town; yet with easy access to the 429 is close to each major city! Enjoy a leisure golf cart ride while taking in the gorgeous sunsets to the local grocery IGA & local pharmacy while admiring all the beautiful nature and untouched land with horses, cows, turkeys surrounding you. This is the home and lifestyle you have been waiting for!
Location
State FL
County Lake
Community Fairways At Mt Plymouth Ph 04
Zoning PUD
Rooms
Other Rooms Bonus Room, Den/Library/Office, Family Room, Formal Dining Room Separate, Formal Living Room Separate, Inside Utility
Interior
Interior Features Built-in Features, Cathedral Ceiling(s), Ceiling Fans(s), Crown Molding, Eat-in Kitchen, High Ceilings, Kitchen/Family Room Combo, Open Floorplan, Stone Counters, Thermostat, Vaulted Ceiling(s), Walk-In Closet(s)
Heating Central
Cooling Central Air
Flooring Carpet, Tile
Fireplace false
Appliance Dishwasher, Disposal, Microwave, Range, Refrigerator
Laundry Inside, Laundry Room
Exterior
Exterior Feature Fence, Lighting, Outdoor Grill, Outdoor Kitchen, Private Mailbox, Rain Gutters, Sidewalk, Sliding Doors
Garage Driveway, Electric Vehicle Charging Station(s), Garage Door Opener, Other, Workshop in Garage
Garage Spaces 2.0
Fence Wood
Pool Auto Cleaner, Child Safety Fence, Gunite, In Ground, Other, Tile
Community Features Golf Carts OK, Golf
Utilities Available Electricity Connected, Public, Street Lights, Water Connected
Waterfront false
View Pool
Roof Type Shingle
Parking Type Driveway, Electric Vehicle Charging Station(s), Garage Door Opener, Other, Workshop in Garage
Attached Garage true
Garage true
Private Pool Yes
Building
Lot Description Gentle Sloping, Unincorporated
Entry Level One
Foundation Slab
Lot Size Range 0 to less than 1/4
Sewer Public Sewer
Water Public
Structure Type Block
New Construction false
Construction Status Inspections
Others
Pets Allowed Yes
Senior Community No
Ownership Fee Simple
Monthly Total Fees $25
Acceptable Financing Cash, Conventional, FHA, VA Loan
Membership Fee Required Required
Listing Terms Cash, Conventional, FHA, VA Loan
Special Listing Condition None
Read Less
Want to know what your home might be worth? Contact us for a FREE valuation!

Our team is ready to help you sell your home for the highest possible price ASAP

© 2024 My Florida Regional MLS DBA Stellar MLS. All Rights Reserved.
Bought with WATSON REALTY CORP






