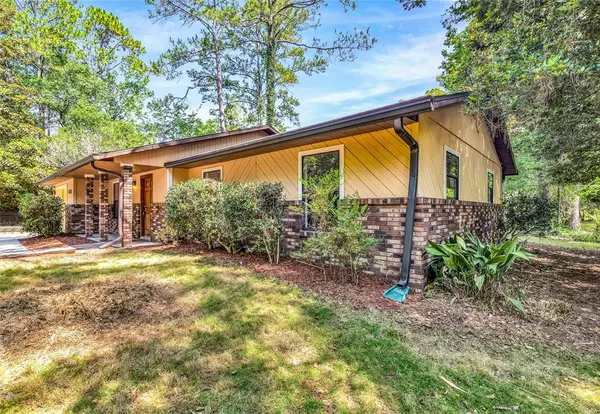$220,000
$232,500
5.4%For more information regarding the value of a property, please contact us for a free consultation.
4111 ALPINE DR Gainesville, FL 32605
3 Beds
2 Baths
1,309 SqFt
Key Details
Sold Price $220,000
Property Type Single Family Home
Sub Type Single Family Residence
Listing Status Sold
Purchase Type For Sale
Square Footage 1,309 sqft
Price per Sqft $168
Subdivision The Lakes Forest Of The Unicorn
MLS Listing ID GC505272
Sold Date 10/05/22
Bedrooms 3
Full Baths 2
Construction Status Inspections
HOA Fees $85/mo
HOA Y/N Yes
Originating Board Stellar MLS
Year Built 1979
Annual Tax Amount $2,969
Lot Size 9,583 Sqft
Acres 0.22
Property Description
Back on the Market - buyer failed to secure financing. Great spacious starter home or investment opportunity, 3 bedrooms 2 bathrooms & 1 car garage in the popular NW Gainesville community Forest of the Unicorn just off of 39th Avenue, close to shopping, restaurants and only 10 minutes away from the University of Florida. Carpet throughout the living areas & bedrooms and tile in the kitchen & bathrooms. Both bathrooms shave a tub/shower combo and there are plenty of closets throughout the house for extra storage. The kitchen and family room are separated from the formal living room and dining area. Sliding glass doors off the family room takes you to the backyard with a lush landscape and plenty of trees for privacy. The family room also features a very nice fireplace. This is a great house overall and with a bit of TLC can be turned into an amazing home in a great location.
Location
State FL
County Alachua
Community The Lakes Forest Of The Unicorn
Zoning PD
Interior
Interior Features Kitchen/Family Room Combo, Living Room/Dining Room Combo, Master Bedroom Main Floor
Heating Central, Heat Pump
Cooling Central Air
Flooring Carpet, Ceramic Tile
Fireplace true
Appliance Convection Oven, Dishwasher, Dryer, Electric Water Heater, Microwave, Range, Refrigerator, Washer
Exterior
Exterior Feature Sidewalk
Garage Spaces 1.0
Utilities Available Electricity Connected, Public, Sewer Connected, Water Connected
Waterfront false
View Garden
Roof Type Shingle
Attached Garage true
Garage true
Private Pool No
Building
Lot Description Corner Lot
Story 1
Entry Level One
Foundation Slab
Lot Size Range 0 to less than 1/4
Sewer Public Sewer
Water Public
Structure Type Brick
New Construction false
Construction Status Inspections
Others
Pets Allowed Yes
Senior Community No
Ownership Fee Simple
Monthly Total Fees $85
Acceptable Financing Cash, Conventional, FHA
Membership Fee Required Required
Listing Terms Cash, Conventional, FHA
Special Listing Condition None
Read Less
Want to know what your home might be worth? Contact us for a FREE valuation!

Our team is ready to help you sell your home for the highest possible price ASAP

© 2024 My Florida Regional MLS DBA Stellar MLS. All Rights Reserved.
Bought with PEPINE REALTY






