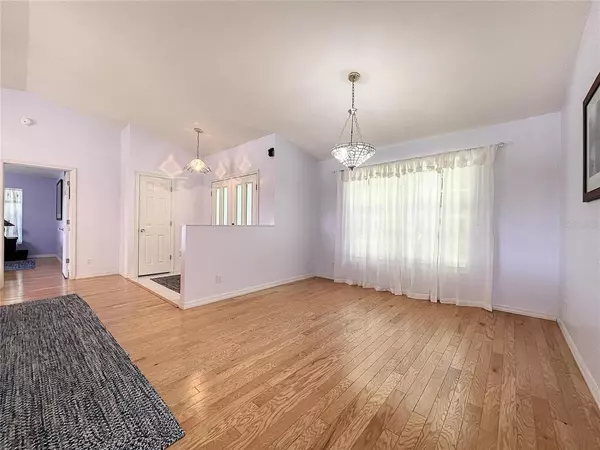$447,000
$499,500
10.5%For more information regarding the value of a property, please contact us for a free consultation.
6394 EMERSON RD Brooksville, FL 34601
3 Beds
2 Baths
1,979 SqFt
Key Details
Sold Price $447,000
Property Type Single Family Home
Sub Type Single Family Residence
Listing Status Sold
Purchase Type For Sale
Square Footage 1,979 sqft
Price per Sqft $225
Subdivision Hales Add To Brooksville
MLS Listing ID U8174336
Sold Date 10/07/22
Bedrooms 3
Full Baths 2
Construction Status Financing
HOA Y/N No
Originating Board Stellar MLS
Year Built 1993
Annual Tax Amount $1,746
Lot Size 3.600 Acres
Acres 3.6
Property Description
Magnificent views from the back screened porch of this 3 bedroom, 2 bath, 2 car garage home which sits on 3.6 acres. Grab a cup of coffee and watch the incredible sunrise over the abutting 130 acre private ranch. Take a plunge into the gorgeous 2022 in-ground, heated, swimming pool which features a rock waterfall. This home has an open floor plan with emphasis on that breath taking back yard view. You will find bay windows in the breakfast nook area, glass sliding pocket doors in the family room as well as the master bedroom. The light and airy kitchen features stainless steel appliances, updated fixtures and generous counter space. There is hardwood and ceramic tile throughout the home. Brand new whole house water softening system. 2022 upgraded breaker box. New roof in 2016. Cable and HIGH SPEED INTERNET available. Zoned AG, bring your animals. Do not miss out on the opportunity to own this piece of paradise. Minutes from shopping, restaurants and grocery stores. Easy access to US-41, the expressway and I-75.
Location
State FL
County Hernando
Community Hales Add To Brooksville
Zoning AG
Interior
Interior Features Ceiling Fans(s), High Ceilings, Split Bedroom
Heating Central, Electric
Cooling Central Air
Flooring Ceramic Tile, Wood
Fireplace false
Appliance Dishwasher, Microwave, Range, Range Hood, Refrigerator, Water Softener
Exterior
Exterior Feature Sliding Doors
Garage Driveway
Garage Spaces 2.0
Pool Gunite, Heated, In Ground, Salt Water
Utilities Available BB/HS Internet Available, Cable Available, Electricity Connected, Sewer Connected, Water Connected
Waterfront false
Roof Type Shingle
Parking Type Driveway
Attached Garage true
Garage true
Private Pool Yes
Building
Story 1
Entry Level One
Foundation Slab
Lot Size Range 2 to less than 5
Sewer Septic Tank
Water Well
Structure Type Block, Stucco
New Construction false
Construction Status Financing
Others
Senior Community No
Ownership Fee Simple
Acceptable Financing Cash, Conventional
Listing Terms Cash, Conventional
Special Listing Condition None
Read Less
Want to know what your home might be worth? Contact us for a FREE valuation!

Our team is ready to help you sell your home for the highest possible price ASAP

© 2024 My Florida Regional MLS DBA Stellar MLS. All Rights Reserved.
Bought with DENNIS REALTY & INV. CORP.






