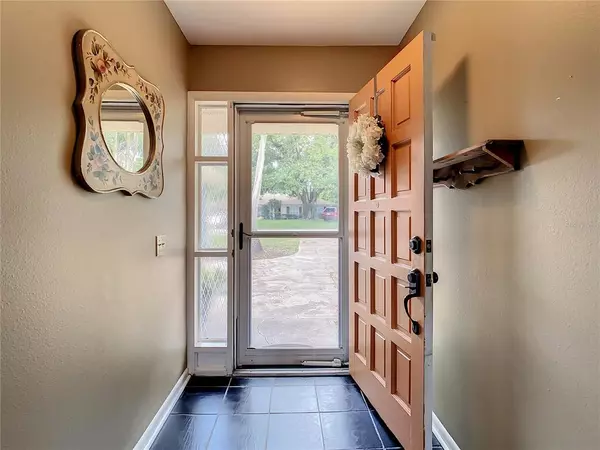$340,000
$340,000
For more information regarding the value of a property, please contact us for a free consultation.
1005 YARNELL AVE Lake Wales, FL 33853
3 Beds
2 Baths
1,760 SqFt
Key Details
Sold Price $340,000
Property Type Single Family Home
Sub Type Single Family Residence
Listing Status Sold
Purchase Type For Sale
Square Footage 1,760 sqft
Price per Sqft $193
Subdivision East Lake Park Ph 03
MLS Listing ID P4922225
Sold Date 10/07/22
Bedrooms 3
Full Baths 2
Construction Status Appraisal,Financing,Inspections
HOA Y/N No
Originating Board Stellar MLS
Year Built 1974
Annual Tax Amount $1,725
Lot Size 0.290 Acres
Acres 0.29
Lot Dimensions 100x125
Property Description
Turn key renovated home in a great location with rear Lake view. No HOA and just minutes to Bok Tower. This home was renovated in 2017. New kitchen, flooring, lighting, ceiling fans, interior paint, and electrical. Roof in 2017, Pella windows in 2019, PVC fencing in 2019, water softener in 2016, reverse osmosis water system, resurfaced driveway, updated master bedroom and bath in 2021. Blue tooth garage door opener. In addition a Solar electric system was installed in 2022, the system is 100% paid for, so you will save on your electric bill on day one. The solar system is 9.36kW with 26, 360 watt panels, each panel has its own inverter. Hookups for cable and fiber network are in place. Includes all stainless steel kitchen appliances and washer and dryer. Large screened in porch offers view of the Lake and is great for family gathering. This is a truly move in ready home with all of the modern amenities.
Location
State FL
County Polk
Community East Lake Park Ph 03
Interior
Interior Features Ceiling Fans(s), Chair Rail, Eat-in Kitchen, Solid Surface Counters, Solid Wood Cabinets, Split Bedroom, Thermostat, Walk-In Closet(s)
Heating Central, Solar
Cooling Central Air
Flooring Carpet, Ceramic Tile, Concrete, Hardwood
Fireplace false
Appliance Built-In Oven, Cooktop, Dishwasher, Disposal, Dryer, Electric Water Heater, Range Hood, Refrigerator, Washer
Laundry In Garage
Exterior
Exterior Feature Irrigation System, Lighting, Rain Gutters, Sliding Doors
Garage Driveway
Garage Spaces 2.0
Fence Chain Link, Fenced
Utilities Available BB/HS Internet Available, Cable Available, Electricity Connected, Phone Available, Sewer Connected, Street Lights, Water Connected
Waterfront false
View Park/Greenbelt
Roof Type Shingle
Parking Type Driveway
Attached Garage true
Garage true
Private Pool No
Building
Lot Description City Limits, Paved
Story 1
Entry Level One
Foundation Slab
Lot Size Range 1/4 to less than 1/2
Sewer Public Sewer
Water Public
Structure Type Block, Brick
New Construction false
Construction Status Appraisal,Financing,Inspections
Others
Senior Community No
Ownership Fee Simple
Acceptable Financing Cash, Conventional, FHA, USDA Loan, VA Loan
Listing Terms Cash, Conventional, FHA, USDA Loan, VA Loan
Special Listing Condition None
Read Less
Want to know what your home might be worth? Contact us for a FREE valuation!

Our team is ready to help you sell your home for the highest possible price ASAP

© 2024 My Florida Regional MLS DBA Stellar MLS. All Rights Reserved.
Bought with EXP REALTY LLC






