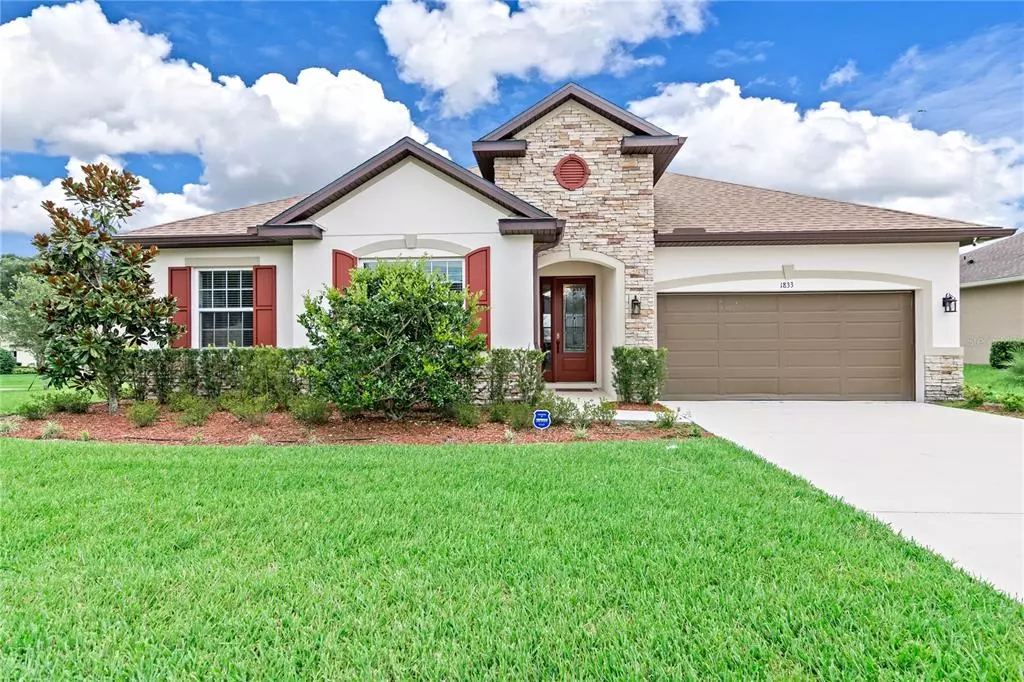$505,000
$500,000
1.0%For more information regarding the value of a property, please contact us for a free consultation.
1833 JAINIC LOOP Apopka, FL 32712
4 Beds
4 Baths
2,903 SqFt
Key Details
Sold Price $505,000
Property Type Single Family Home
Sub Type Single Family Residence
Listing Status Sold
Purchase Type For Sale
Square Footage 2,903 sqft
Price per Sqft $173
Subdivision Chandler Estates
MLS Listing ID O6039468
Sold Date 10/11/22
Bedrooms 4
Full Baths 3
Half Baths 1
Construction Status Financing,Inspections
HOA Fees $68/ann
HOA Y/N Yes
Originating Board Stellar MLS
Year Built 2019
Annual Tax Amount $5,105
Lot Size 0.290 Acres
Acres 0.29
Property Description
Beautifully appointed home. Amazing newer home loaded with upgrades. This gorgeous Dalton floorplan with bonus room checks all the boxes. All of the Upgrades you want in a home are already done for you. 8 ft doors, ceramic wood tiles downstairs, Premier Gourmet Kitchen, water softener system, modern fixtures & ceiling fans, flat-panel maple flagstone cabinet with handles, pre-plumbed for laundry tub, Essa Touch kitchen faucet, Deluxe Master Bath with raised vanities and solid surface countertops in the kitchen are some of the upgrades you'll enjoy. This home has barely been lived in and showcases a true split floorplan and a super-sized upstairs bedroom with its own en suite. The Owner's bath includes a walk-in shower, upgraded plumbing fixtures, double sinks, and 12 x 24 tile. Working from home in style in your private office with french doors. Enjoy the screened patio with views of the community from above. This home is located in a very established community close to all major highways and minutes from excellent schools, hospitals, shopping, dining, theme parks and so much more. Don't miss out on owning this beauty. Schedule your showing today.
Location
State FL
County Orange
Community Chandler Estates
Zoning RSF-1B
Interior
Interior Features Ceiling Fans(s), Coffered Ceiling(s), Master Bedroom Main Floor, Open Floorplan, Solid Surface Counters, Walk-In Closet(s)
Heating Central
Cooling Central Air
Flooring Carpet, Ceramic Tile
Fireplace false
Appliance Cooktop, Dishwasher, Disposal, Dryer, Microwave, Range Hood, Refrigerator, Washer, Water Softener
Exterior
Exterior Feature Irrigation System
Garage Spaces 2.0
Community Features Deed Restrictions
Utilities Available Cable Connected, Electricity Connected
Waterfront false
Roof Type Shingle
Porch Screened
Attached Garage true
Garage true
Private Pool No
Building
Lot Description Corner Lot
Story 2
Entry Level Two
Foundation Slab
Lot Size Range 1/4 to less than 1/2
Builder Name Richmond American Homes
Sewer Public Sewer
Water Public
Architectural Style Ranch
Structure Type Block, Stucco
New Construction false
Construction Status Financing,Inspections
Schools
Elementary Schools Zellwood Elem
Middle Schools Wolf Lake Middle
High Schools Apopka High
Others
Pets Allowed Yes
Senior Community No
Ownership Fee Simple
Monthly Total Fees $68
Membership Fee Required Required
Special Listing Condition None
Read Less
Want to know what your home might be worth? Contact us for a FREE valuation!

Our team is ready to help you sell your home for the highest possible price ASAP

© 2024 My Florida Regional MLS DBA Stellar MLS. All Rights Reserved.
Bought with AMERITEAM REALTY INC






