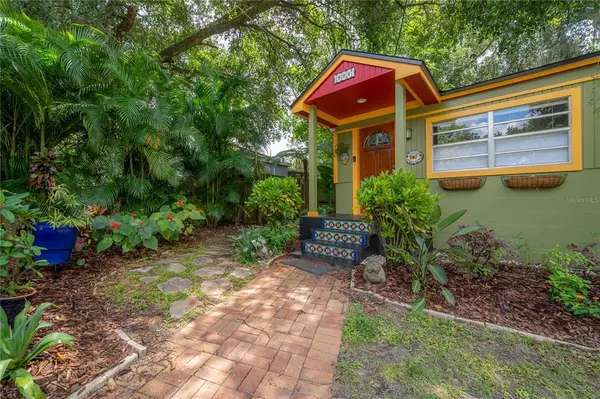$365,000
$345,000
5.8%For more information regarding the value of a property, please contact us for a free consultation.
1427 E POWHATAN AVE Tampa, FL 33604
3 Beds
2 Baths
1,090 SqFt
Key Details
Sold Price $365,000
Property Type Single Family Home
Sub Type Single Family Residence
Listing Status Sold
Purchase Type For Sale
Square Footage 1,090 sqft
Price per Sqft $334
Subdivision Hampton Terrace
MLS Listing ID T3400845
Sold Date 10/11/22
Bedrooms 3
Full Baths 2
Construction Status Financing,Inspections
HOA Y/N No
Originating Board Stellar MLS
Year Built 1944
Annual Tax Amount $610
Lot Size 6,534 Sqft
Acres 0.15
Lot Dimensions 50x132
Property Description
Lovely and adorable is the only way to describe this charming 1944 3 bed 2 bath concrete-block bungalow located in the highly desirable Seminole Heights neighborhood of Hampton Terrace. What is even more exciting about this home are the marvelous updates throughout. Lets start with the roof, installed in 2021 with a 30 year transferable warranty, a darling casita in the back yard housing lots of storage space and your laundry facilities with newer washer and dryer completely renovated in 2019, and high quality Pella windows were installed throughout the home. The home's exterior was completely repainted in 2018 with high quality Sherwin Williams paint after a Loxon pre-treatment to assure durability. Plus the home was just tented for termites in 2021 with a transferable warranty. Now...lets talk about the home! Arriving at this fantastic home and walking passed a meticulously landscaped yard, you arrive to freshly refinished parquet floors in your spacious living room. To the right are 2 bedrooms each with gleaming refinished original oak hard woods and wonderful closet space. The guest bath is is situated between the two bedrooms. This split plan home continues passed the dining area where you find your master suite featuring more beautiful parquet floors a fab walk-in closet with an abundance of space and your ensuite bathroom with shower. As you head outside you pass through a truly beautiful kitchen with solid wood cabinets, quartz countertops, and stainless steel appliances. Open the Pella Garden Door and arrive to your stunningly beautiful and wonderfully landscaped back yard oasis. Tantalizing flora and fauna await in your secluded paradise. Host gatherings for friends and family or relax beneath majestic oaks with a good book and frosty beverage. This wonderful space offers a private respite from the hustle and bustle of daily life! There is so much to love about this home and the neighborhood itself is a gem as well. Hampton Terrace is known throughout the Tampa area as a truly marvelous community featuring storied Lake Roberta home to many varieties of birds, water fowl and wildlife. Plus holidays and community projects and events make this neighborhood so amazingly special...you just can't help but want to get involved! Minutes from I-275 and downtown Tampa as well as all of the fab new as well as the established restaurants and retail in Seminole Heights, Tampa Heights, and Ybor plus a short drive to the beautiful West Coast Beaches and Busch Gardens and Disney World. Schedule your showing today!
Location
State FL
County Hillsborough
Community Hampton Terrace
Zoning SH-RS
Rooms
Other Rooms Attic, Storage Rooms
Interior
Interior Features Ceiling Fans(s), Living Room/Dining Room Combo, Master Bedroom Main Floor, Open Floorplan, Solid Surface Counters, Solid Wood Cabinets, Stone Counters, Thermostat, Walk-In Closet(s)
Heating Central, Electric, Wall Units / Window Unit
Cooling Central Air, Mini-Split Unit(s)
Flooring Ceramic Tile, Concrete, Parquet, Vinyl, Wood
Furnishings Unfurnished
Fireplace false
Appliance Dishwasher, Disposal, Dryer, Electric Water Heater, Microwave, Range, Refrigerator, Washer
Laundry Laundry Room, Outside
Exterior
Exterior Feature Fence, Private Mailbox, Rain Gutters, Storage
Garage Curb Parking, Off Street
Fence Chain Link, Wood
Utilities Available Cable Available, Electricity Connected, Public, Sewer Connected, Water Connected
Waterfront false
Roof Type Shingle
Porch Front Porch, Patio, Porch
Garage false
Private Pool No
Building
Lot Description City Limits, Paved
Story 1
Entry Level One
Foundation Crawlspace
Lot Size Range 0 to less than 1/4
Sewer Public Sewer
Water Public
Architectural Style Bungalow, Florida
Structure Type Block, Concrete
New Construction false
Construction Status Financing,Inspections
Others
Pets Allowed Yes
Senior Community No
Ownership Fee Simple
Acceptable Financing Cash, Conventional, FHA, VA Loan
Listing Terms Cash, Conventional, FHA, VA Loan
Special Listing Condition None
Read Less
Want to know what your home might be worth? Contact us for a FREE valuation!

Our team is ready to help you sell your home for the highest possible price ASAP

© 2024 My Florida Regional MLS DBA Stellar MLS. All Rights Reserved.
Bought with HOMEXPRESS REALTY, INC.






