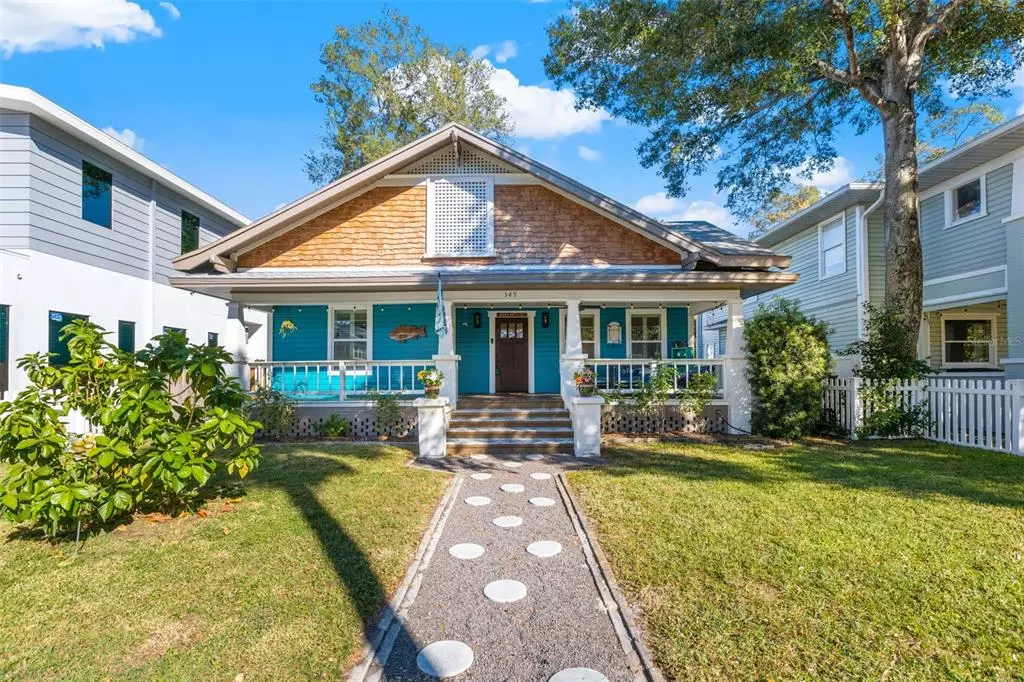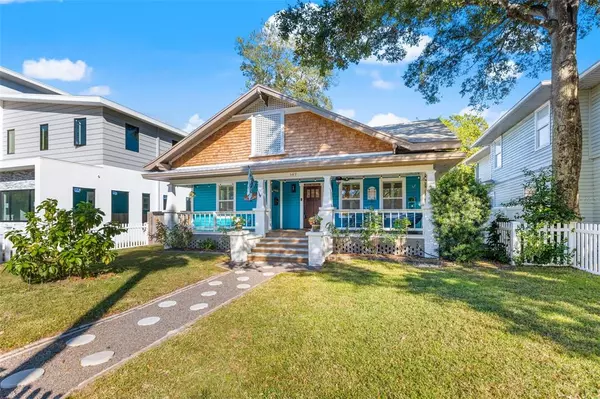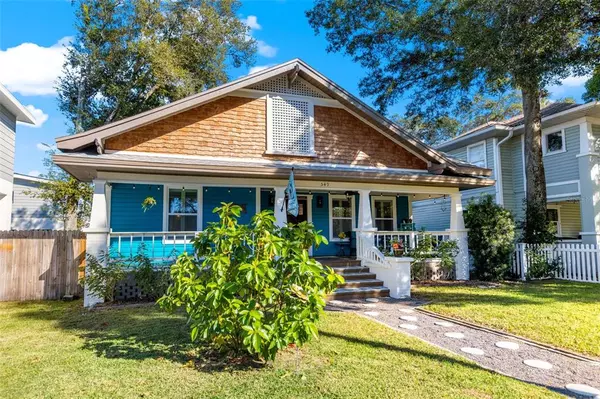$715,500
$699,000
2.4%For more information regarding the value of a property, please contact us for a free consultation.
549 8TH ST N St Petersburg, FL 33701
3 Beds
2 Baths
1,532 SqFt
Key Details
Sold Price $715,500
Property Type Single Family Home
Sub Type Single Family Residence
Listing Status Sold
Purchase Type For Sale
Square Footage 1,532 sqft
Price per Sqft $467
Subdivision Plunkets Elijah B
MLS Listing ID U8179840
Sold Date 11/21/22
Bedrooms 3
Full Baths 2
HOA Y/N No
Originating Board Stellar MLS
Year Built 1915
Annual Tax Amount $7,071
Lot Size 9,147 Sqft
Acres 0.21
Lot Dimensions 55x161
Property Description
Welcome to one of Downtown St Pete's original neighborhoods of Historic Uptown. Come experience the history and charm this 1915 bungalow offers with the peace of mind knowing it has been fully restored and renovated to the point that it is insured as a new construction property. Seated on an oversized lot on a quaint brick street, driving up to this residence, you notice a large fully fenced front yard with lush landscaping leading to the spacious front porch, perfect for sitting and enjoying your morning coffee or evening cocktail. Upon entering the home, you immediately are drawn to the extremely rare 12 ft ceilings and an open concept floor plan where the living, dining and kitchen flow seamlessly together. The chef of the household will thrive in this kitchen with top of the line Calcutta Quartz counters, American Walnut Butcher Block, custom cabinetry, and even a pot filler! Enjoy a split bedroom floor plan with the primary ensuite on the front end of the home that is magazine worthy with its ensuite bathroom boasting herringbone tile floors, a freestanding soaker tub, custom walk-in shower and large dual vanity. The remaining (2) bedrooms are on the back end of the home and are both spacious in size with another full bathroom conveniently located nearby. You'll be pleasantly surprised by the bonus loft located on the 2nd story that makes for the perfect playroom, office or hidden storage! The indoor laundry/mudroom leads you to a backyard to envy. The back porch provides additional entertaining space and overlooks the massive backyard that you could do so much with... plenty of space to park a boat/RV, add a pool, garage or even an in-law suite as zoning allows for that in this neighborhood! Alley access behind the fence allows for 4+ private dedicated parking spots on the property with a double wide entry gate. A 2018 full remodel included a New Roof, New HVAC and Ductwork, Updated Electrical throughout, New Water Heater, Impact Rated Windows, Insulation, Plumbing and Preventative Termite Treatment. Additional recent upgrades include: Fresh Exterior Paint (2022), Custom Plantation Shutters on each Window, the Sewer Lateral Line from house to city was fully replaced, the crawl space under the home was completely encased with 1/4"x1/4" wire mesh and 4 access points, Vinyl fence added on 3 of 4 sides, Electrical outlets added to the front porch, Landscaping Overhaul where all hazardous trees were removed and a hurricane anchored 10x10 shed in backyard was added. Located steps from Historic Round Lake Park, Uptown Eats, additional shopping and dining and just blocks from the bars and boutiques along Central Ave, beautiful waterfront parks, acclaimed food and arts scene, and brand-new Pier, this location provides access to everything St Pete has to offer. No flood insurance required!
Location
State FL
County Pinellas
Community Plunkets Elijah B
Direction N
Interior
Interior Features Built-in Features, Ceiling Fans(s), Eat-in Kitchen, High Ceilings, Kitchen/Family Room Combo, Living Room/Dining Room Combo, Master Bedroom Main Floor, Open Floorplan, Solid Surface Counters, Solid Wood Cabinets, Split Bedroom, Thermostat, Window Treatments
Heating Central
Cooling Central Air
Flooring Ceramic Tile, Hardwood
Fireplace true
Appliance Cooktop, Dishwasher, Disposal, Dryer, Electric Water Heater, Range, Refrigerator, Washer
Laundry Inside, Laundry Room
Exterior
Exterior Feature Balcony, Fence, Lighting, Sidewalk, Storage
Parking Features Alley Access, Assigned, Oversized
Fence Vinyl, Wood
Utilities Available Public, Sewer Connected, Water Connected
View City
Roof Type Shingle
Porch Covered, Front Porch
Garage false
Private Pool No
Building
Lot Description Cul-De-Sac, Historic District, Sidewalk, Street Brick
Story 1
Entry Level Two
Foundation Crawlspace
Lot Size Range 0 to less than 1/4
Sewer Public Sewer
Water Public
Architectural Style Bungalow
Structure Type HardiPlank Type, Wood Frame
New Construction false
Others
Senior Community No
Ownership Fee Simple
Acceptable Financing Cash, Conventional
Listing Terms Cash, Conventional
Special Listing Condition None
Read Less
Want to know what your home might be worth? Contact us for a FREE valuation!

Our team is ready to help you sell your home for the highest possible price ASAP

© 2025 My Florida Regional MLS DBA Stellar MLS. All Rights Reserved.
Bought with RE/MAX METRO





