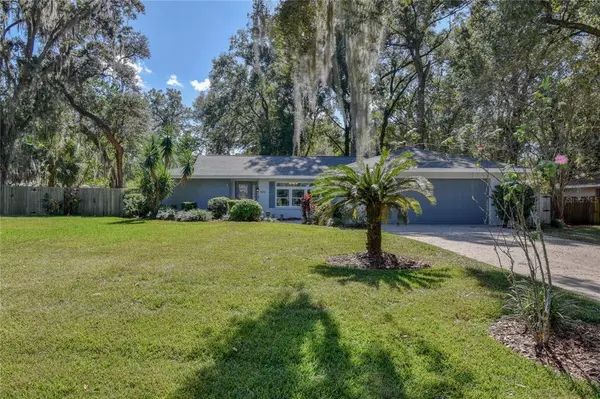$332,999
$332,999
For more information regarding the value of a property, please contact us for a free consultation.
5110 NE 4TH ST Ocala, FL 34470
3 Beds
2 Baths
1,824 SqFt
Key Details
Sold Price $332,999
Property Type Single Family Home
Sub Type Single Family Residence
Listing Status Sold
Purchase Type For Sale
Square Footage 1,824 sqft
Price per Sqft $182
Subdivision Leonardo Estate
MLS Listing ID OM648479
Sold Date 12/08/22
Bedrooms 3
Full Baths 2
HOA Y/N No
Originating Board Stellar MLS
Year Built 1981
Annual Tax Amount $1,316
Lot Size 0.330 Acres
Acres 0.33
Lot Dimensions 95x150
Property Description
Perfect Home! You will notice great curb appeal with the freshly painted exterior and NEW ROOF in 2021. The air conditioning and water heater are less than 3 years old. The home has a large laundry room and the the washer and dryer do convey with the home. The kitchen you have to see for yourself with the beautiful cabinetry, countertops and backsplash. There is a desk/office area off of the kitchen and a large peninsula for entertaining. The double oven makes cooking easier and you will have a brand new stainless steel refrigerator as well. The home features updated ceilings and neutral paint throughout. Both of the bathrooms have updated vanities and lighting. The master bathroom has a double vanity, clean glass shower doors and tastefully done tile work. Outside you will find an inground pool with a new pool motor and a screened in porch with recently updated flooring. The septic tank was well maintained throughout the years and was pumped within the last two years. Pride of ownership shows in this home. Great find!!!!
****OWNERS ARE WILLING TO HELP WITH INTEREST RATES. ASK ME ABOUT THE 3-2-1 BUY DOWN****
Location
State FL
County Marion
Community Leonardo Estate
Zoning R1
Interior
Interior Features Ceiling Fans(s), Kitchen/Family Room Combo, Split Bedroom
Heating Central
Cooling Central Air
Flooring Carpet, Tile, Vinyl
Fireplace true
Appliance Built-In Oven, Cooktop, Dishwasher, Disposal, Dryer, Electric Water Heater, Kitchen Reverse Osmosis System, Microwave, Refrigerator, Washer, Water Filtration System
Laundry Inside, Laundry Room
Exterior
Exterior Feature Fence
Garage Spaces 2.0
Pool In Ground
Utilities Available Cable Connected
Waterfront false
Roof Type Shingle
Attached Garage true
Garage true
Private Pool Yes
Building
Story 1
Entry Level One
Foundation Block
Lot Size Range 1/4 to less than 1/2
Sewer Septic Tank
Water Well
Structure Type Block
New Construction false
Others
Senior Community No
Ownership Fee Simple
Acceptable Financing Cash, Conventional, FHA, VA Loan
Listing Terms Cash, Conventional, FHA, VA Loan
Special Listing Condition None
Read Less
Want to know what your home might be worth? Contact us for a FREE valuation!

Our team is ready to help you sell your home for the highest possible price ASAP

© 2024 My Florida Regional MLS DBA Stellar MLS. All Rights Reserved.
Bought with SELLSTATE NEXT GENERATION REAL






