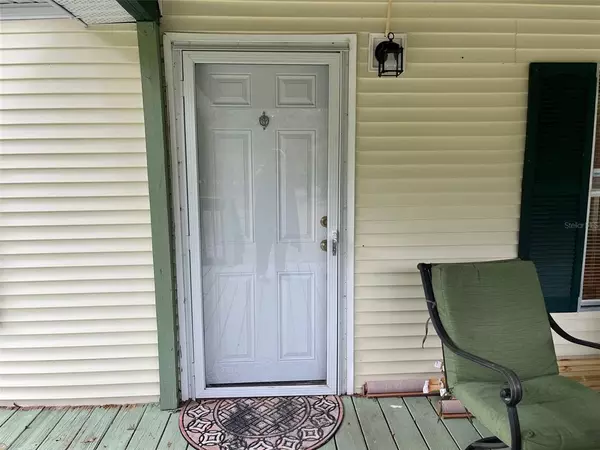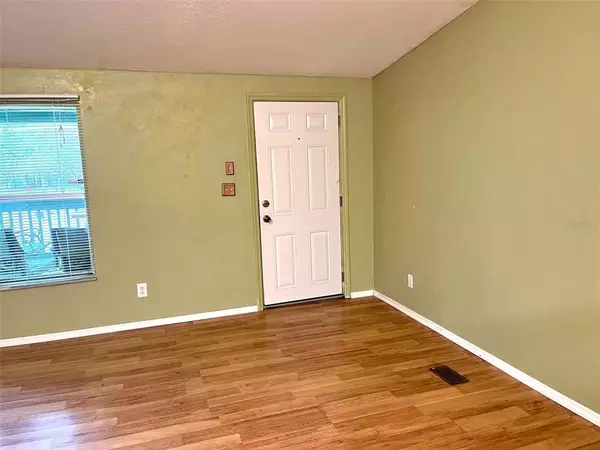$180,000
$189,900
5.2%For more information regarding the value of a property, please contact us for a free consultation.
8340 NE 24TH ST High Springs, FL 32643
3 Beds
2 Baths
1,152 SqFt
Key Details
Sold Price $180,000
Property Type Other Types
Sub Type Manufactured Home
Listing Status Sold
Purchase Type For Sale
Square Footage 1,152 sqft
Price per Sqft $156
Subdivision Cain Mill Wood
MLS Listing ID GC509541
Sold Date 12/13/22
Bedrooms 3
Full Baths 2
Construction Status Inspections
HOA Y/N No
Originating Board Stellar MLS
Year Built 1998
Annual Tax Amount $583
Lot Size 5.000 Acres
Acres 5.0
Property Description
Gorgeous 5 wooded acres with a 3/2 manufactured home just in Gilchrist County close to the beautiful local springs. This home has an open floor plan and ample kitchen cabinets and large living area. Large primary bedroom walk in closet and bathroom with soaker tub. Updated flooring in most rooms. Good size guest bedrooms. Brand new roof, gutters, HVAC is 7 years old. Massive 12 x 48 front porch/deck perfect for sitting outside star gazing or enjoying nature. Rear deck perfect for grilling. Add your touches to make this home your own. Very private acreage with lots of hardwoods and walking trails. Completely fenced in for all your pets. If you have been looking for a place in the country this is it. Very convenient to High Springs, Trenton or Fort White. Just a short drive to Blue or Poe Springs.
Location
State FL
County Gilchrist
Community Cain Mill Wood
Zoning RESIDENTIA
Interior
Interior Features Kitchen/Family Room Combo, Master Bedroom Main Floor, Solid Surface Counters
Heating Central, Electric
Cooling Central Air
Flooring Ceramic Tile, Laminate
Fireplace false
Appliance Dishwasher, Electric Water Heater, Range, Refrigerator
Exterior
Exterior Feature Rain Gutters
Fence Fenced
Utilities Available Electricity Connected
Waterfront false
View Trees/Woods
Roof Type Shingle
Porch Deck, Front Porch
Garage false
Private Pool No
Building
Lot Description Unpaved, Zoned for Horses
Entry Level One
Foundation Crawlspace
Lot Size Range 5 to less than 10
Sewer Septic Tank
Water Well
Architectural Style Ranch
Structure Type Vinyl Siding
New Construction false
Construction Status Inspections
Schools
Elementary Schools Bell Elementary School-Gc
Middle Schools Bell High School-Gc
High Schools Bell High School-Gc
Others
Senior Community No
Ownership Fee Simple
Acceptable Financing Cash, Conventional, FHA
Listing Terms Cash, Conventional, FHA
Special Listing Condition None
Read Less
Want to know what your home might be worth? Contact us for a FREE valuation!

Our team is ready to help you sell your home for the highest possible price ASAP

© 2024 My Florida Regional MLS DBA Stellar MLS. All Rights Reserved.
Bought with RE/MAX PROFESSIONALS






