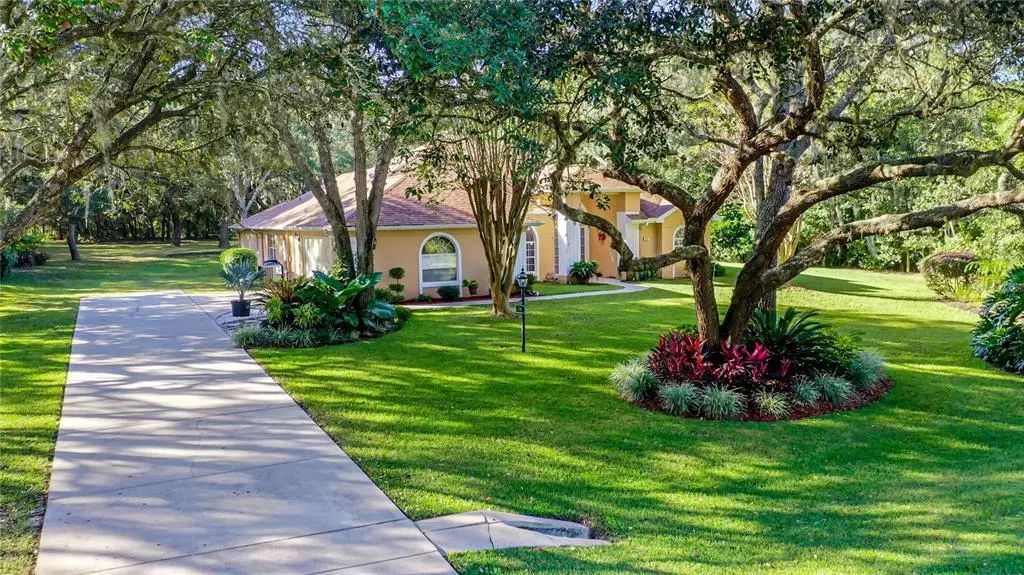$450,000
$497,000
9.5%For more information regarding the value of a property, please contact us for a free consultation.
838 W MASSACHUSETTS ST Hernando, FL 34442
3 Beds
2 Baths
2,163 SqFt
Key Details
Sold Price $450,000
Property Type Single Family Home
Sub Type Single Family Residence
Listing Status Sold
Purchase Type For Sale
Square Footage 2,163 sqft
Price per Sqft $208
Subdivision Citrus Hills 1St Add
MLS Listing ID W7850127
Sold Date 02/21/23
Bedrooms 3
Full Baths 2
Construction Status Financing,Inspections
HOA Fees $11/ann
HOA Y/N Yes
Originating Board Stellar MLS
Year Built 2000
Annual Tax Amount $2,983
Lot Size 1.040 Acres
Acres 1.04
Lot Dimensions 153x291
Property Description
BACK ON THE MARKET!!Come fall in love with this picturesque, 3 bedroom / 2 bath pool home, nestled on over a 1-acre homesite that will take your breath away. As you approach, you will be greeted with a sprawling front yard, adorned with majestic oak trees, meticulous botanical garden style flower beds that perfectly surround the driveway on your approach to the side-entry double garage. Impressive landscaping continues along the walkway that leads to the columns that introduce the decorative glass paned double door entrance. High ceilings throughout and a convenient split bedroom floor plan includes a formal dining/living room combo, featuring newer laminate flooring and freshly painted. Triple-door pocket sliders open up from the family room, creating a seemingly endless view of the pool and expansive backyard. The bright and open kitchen boasts recessed lighting, clean-lined white cabinetry, stone tile backsplash and updated stainless steel appliances including a double oven with convection. Gorgeous granite countertops tiered to provide ample seating overlook the living room with laminate flooring and sliders leading to the pool area. The eat-in area of the kitchen is remarkable with a one-of-a-kind view of the pool and backyard, enjoyed through a huge, three-panel frameless glass bay windows. Double doors open to spacious master bedroom that features tray ceilings and pocket sliders leading to the pool. Inside the master bathroom you’ll find dual sinks, tiled shower, garden tub, walk-in closet and 2 linen closets. The second and third bedrooms are spacious, sharing the second bathroom with a beautifully tiled shower/tub combo. Enjoy a peaceful evening by the pool to the sound of your cascading waterfall, in the freshly painted lanai, as you look out to your very private backyard, filled with mature oak trees creating a serene, park-like setting where you can enjoy an evening by the fire with your built-in fire pit. This incredible home includes a spacious inside laundry area, oversized 2 car garage, electric pool heater, newer roof (2020) newer AC (2017), well with whole-house water filtration system, and modern updated blinds. Termite Protection plan in place for peace of mind. Minutes to the Suncoast parkway for quick access to the airport, Tampa, Clearwater and St. Pete Beaches (Ranked in the top 5 Beaches in the US), also close to the famous Tarpon Springs Sponge Docks. Conveniently located close to restaurants, shopping, schools, and hospitals.
Location
State FL
County Citrus
Community Citrus Hills 1St Add
Zoning CRR
Rooms
Other Rooms Inside Utility
Interior
Interior Features Cathedral Ceiling(s), Ceiling Fans(s), Eat-in Kitchen, High Ceilings
Heating Central
Cooling Central Air
Flooring Carpet, Ceramic Tile, Laminate
Fireplace false
Appliance Dishwasher, Electric Water Heater, Microwave, Range, Refrigerator, Water Filtration System
Laundry Inside
Exterior
Exterior Feature Irrigation System, Rain Gutters
Garage Spaces 2.0
Pool Auto Cleaner, Gunite, Heated, In Ground, Pool Alarm, Screen Enclosure
Community Features Deed Restrictions
Utilities Available BB/HS Internet Available, Cable Available
Waterfront false
View Garden, Trees/Woods
Roof Type Shingle
Attached Garage true
Garage true
Private Pool Yes
Building
Lot Description Paved
Story 1
Entry Level One
Foundation Slab
Lot Size Range 1 to less than 2
Sewer Septic Tank
Water Well
Structure Type Block
New Construction false
Construction Status Financing,Inspections
Others
Pets Allowed Yes
Senior Community No
Ownership Fee Simple
Monthly Total Fees $11
Acceptable Financing Cash, Conventional, FHA, VA Loan
Membership Fee Required Required
Listing Terms Cash, Conventional, FHA, VA Loan
Special Listing Condition None
Read Less
Want to know what your home might be worth? Contact us for a FREE valuation!

Our team is ready to help you sell your home for the highest possible price ASAP

© 2024 My Florida Regional MLS DBA Stellar MLS. All Rights Reserved.
Bought with STELLAR NON-MEMBER OFFICE






