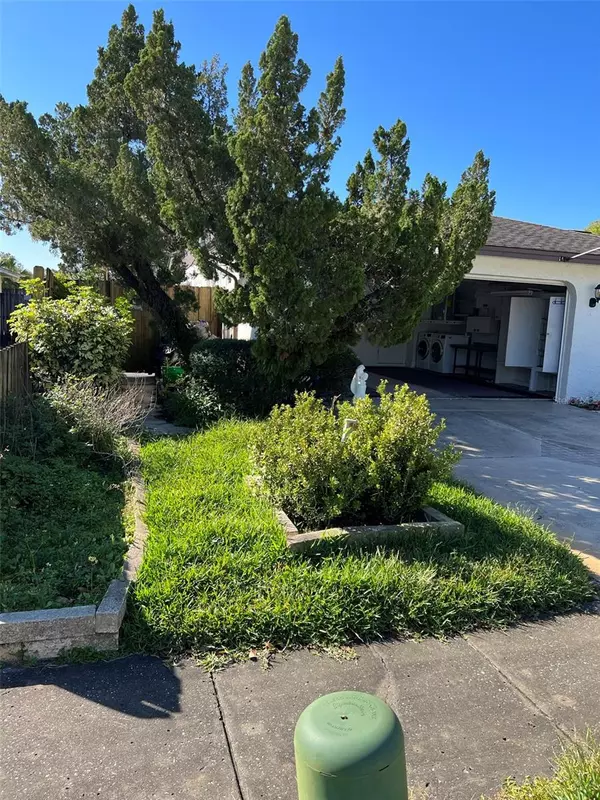$290,000
$325,000
10.8%For more information regarding the value of a property, please contact us for a free consultation.
11631 COUNTRY RUN RD Tampa, FL 33624
2 Beds
2 Baths
1,248 SqFt
Key Details
Sold Price $290,000
Property Type Single Family Home
Sub Type Single Family Residence
Listing Status Sold
Purchase Type For Sale
Square Footage 1,248 sqft
Price per Sqft $232
Subdivision Beacon Meadows Unit Iii A
MLS Listing ID T3428469
Sold Date 03/08/23
Bedrooms 2
Full Baths 2
Construction Status No Contingency
HOA Y/N No
Originating Board Stellar MLS
Year Built 1983
Annual Tax Amount $1,226
Lot Size 6,534 Sqft
Acres 0.15
Lot Dimensions 64x100
Property Description
Charming 2/2 with a large lanai, fenced back yard, 2-car garage and no HOA. In a great location, minutes from I-4 & I-275. Very unique lot and home in a great community. The completely fenced back yard is a private garden, with a patio, large storage shed and handmade stone paths leading completely around the home. There's a courtyard entrance and screened front porch. This home is a must-see. Cathedral vaulted ceilings in the living room, security bars on all of the doors and windows. An irrigation well could allow you to water your garden as much as you like. The garden sprinkler system seems to be working. New A/C 2020, newer hot water heater, newer LG steam washer & dryer, roof 2008, copper plumbing & updated electric. The bones of this home are excellent. It needs your personal touches. This home is sold As-Is. Listing agent has limited knowledge of the home, as the sellers have passed without conveying any information.
Location
State FL
County Hillsborough
Community Beacon Meadows Unit Iii A
Zoning PD
Rooms
Other Rooms Attic, Inside Utility
Interior
Interior Features Ceiling Fans(s), Open Floorplan, Thermostat, Walk-In Closet(s), Window Treatments
Heating Central, Electric, Heat Pump
Cooling Central Air
Flooring Carpet, Ceramic Tile
Fireplaces Type Gas
Furnishings Unfurnished
Fireplace true
Appliance Dishwasher, Disposal, Dryer, Electric Water Heater, Range, Refrigerator, Washer
Exterior
Exterior Feature Lighting
Garage Driveway, Garage Door Opener, Parking Pad
Garage Spaces 2.0
Fence Wood
Pool Other
Utilities Available BB/HS Internet Available, Cable Available, Electricity Connected, Fiber Optics, Phone Available, Public, Sewer Connected, Street Lights, Water Connected
Waterfront false
Roof Type Shingle
Parking Type Driveway, Garage Door Opener, Parking Pad
Attached Garage true
Garage true
Private Pool No
Building
Lot Description Landscaped, Near Public Transit, Oversized Lot, Sidewalk, Paved
Story 1
Entry Level One
Foundation Slab
Lot Size Range 0 to less than 1/4
Sewer Public Sewer
Water Public
Architectural Style Ranch
Structure Type Block, Stucco
New Construction false
Construction Status No Contingency
Schools
Elementary Schools Carrollwood-Hb
Middle Schools Hill-Hb
High Schools Gaither-Hb
Others
Pets Allowed Yes
Senior Community No
Ownership Fee Simple
Acceptable Financing Cash, Conventional
Listing Terms Cash, Conventional
Special Listing Condition None
Read Less
Want to know what your home might be worth? Contact us for a FREE valuation!

Our team is ready to help you sell your home for the highest possible price ASAP

© 2024 My Florida Regional MLS DBA Stellar MLS. All Rights Reserved.
Bought with LAS PALMAS REAL ESTATE LLC






