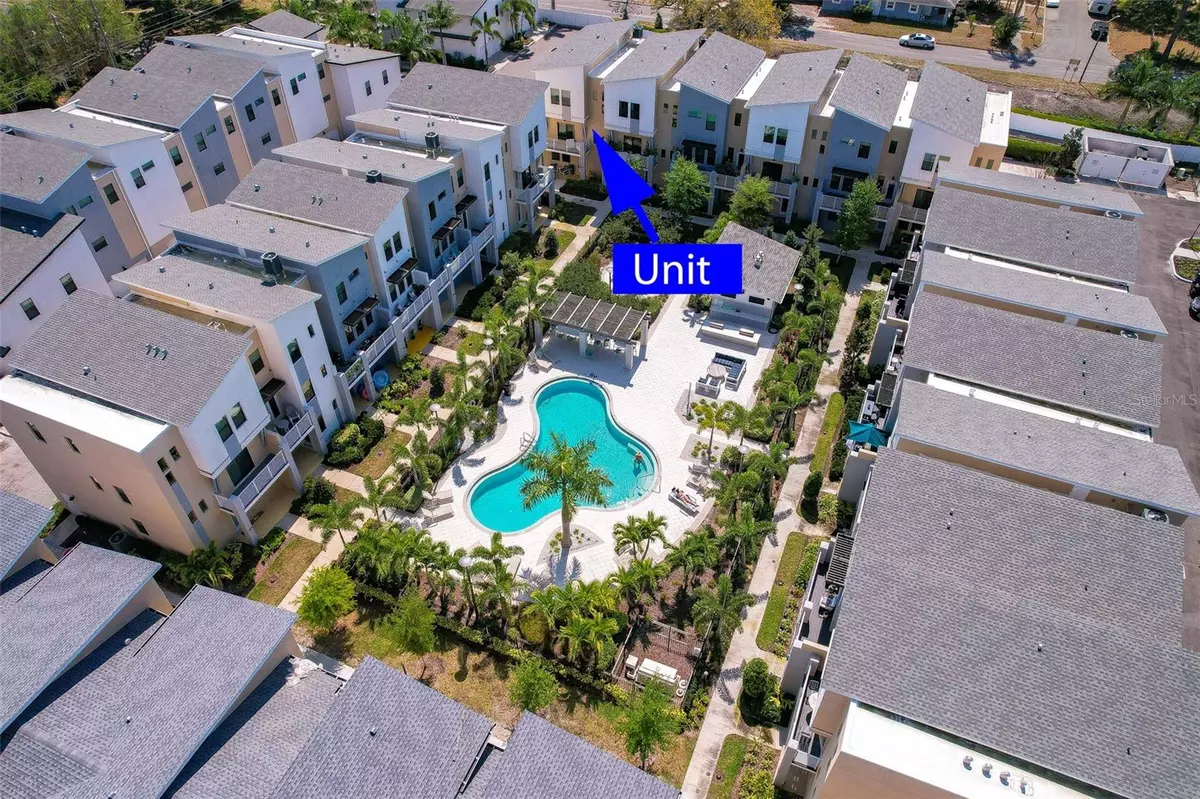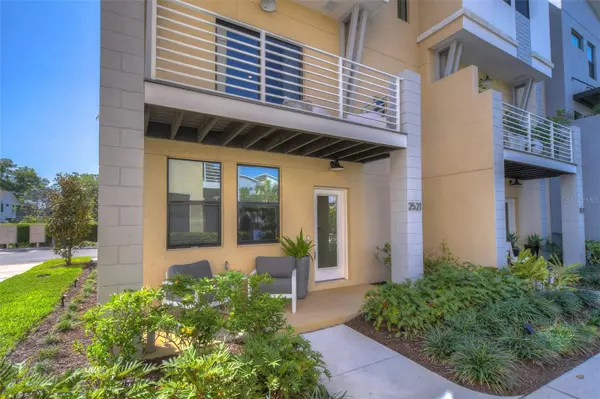$770,000
$769,000
0.1%For more information regarding the value of a property, please contact us for a free consultation.
2521 11TH PL N St Petersburg, FL 33713
4 Beds
4 Baths
2,205 SqFt
Key Details
Sold Price $770,000
Property Type Townhouse
Sub Type Townhouse
Listing Status Sold
Purchase Type For Sale
Square Footage 2,205 sqft
Price per Sqft $349
Subdivision Uptown Kenwood
MLS Listing ID T3432961
Sold Date 05/04/23
Bedrooms 4
Full Baths 3
Half Baths 1
Construction Status Appraisal,Financing,Inspections
HOA Fees $376/mo
HOA Y/N Yes
Originating Board Stellar MLS
Year Built 2020
Annual Tax Amount $7,437
Lot Size 3,920 Sqft
Acres 0.09
Property Description
Welcome to Uptown Kenwood ... a gated townhome community located a short distance away from Downtown St Pete, Tampa, multiple airports, and some of the country’s best beaches (Ft. Desoto, Pass-a-Grille, St. Pete Beach, Anna Maria Island, etc.). Walkable to local restaurants and entertainment such as Baba, Casita Taqueria, Grand Central Brewhouse, and the Dog Bar. Minutes from Downtown St Pete, Grand Central, Edge District, & Warehouse Arts District. This home is also a straight shot to the Pinellas Bike Trail providing access from Gulf and Bay. If biking isn’t your preference, the newly rolled out SunRunner may be more your speed (fare-free through November 2023). This End Unit Townhome, with loads of windows allowing natural sunlight, features 4 bedrooms, 3.5 baths and a 2 car garage plus 3 additional parking spots deeded to the owner of the unit. As you walk up notice the quaint covered porch. There is a bedroom and full ensuite bath with shower on the first floor. Perfect for an office or guest suite. All flooring has been upgraded with tile and laminate. Bathrooms have upgraded wall & decorative tile, quartz counters with square undermount sinks, and upgraded plumbing and light fixtures. Both the owner's suite & first floor baths feature frameless shower enclosures. The second floor features a gourmet kitchen overlooking the dining area and living room. All stainless kitchen appliances are included: double oven (one is convection), double door refrigerator with bottom freezer & flex drawer, microwave, & dishwasher. The kitchen counters are quartz with square undermount sink. Both the kitchen & dining room have upgraded lighting. Off kitchen there is a bonus area, perfect for an office area or beverage center. There is a laundry room and the washer/dryer are included. Sliding glass doors off the spacious living room lead to a balcony overlooking the pool area. The owner's suite is upstairs along with 2 additional secondary bedrooms. The owner's bedroom walk-in features custom built-in closet system. Most rooms feature recessed can lighting. Other included items are a water softener, numerous fans, suspended storage rack in garage, Kobalt cabinets, hurricane shutters for floors 1 & 2 (3rd floor has impact windows), Nest thermostat, & exterior cameras. There are 8 foot interior doors on the second and third floors and 5.5" baseboards throughout! The beautiful community area features a heated pool, fire pit, restrooms, outdoor shower, grills, & shaded area with tables. The garage is wired for a car charger, electric has been upgraded to 220, & has an epoxy floor paint for easy maintenance. There is pest defense tubing. The complex also has a fenced in dog park area.
Location
State FL
County Pinellas
Community Uptown Kenwood
Direction N
Rooms
Other Rooms Great Room, Inside Utility
Interior
Interior Features Ceiling Fans(s), Open Floorplan, Solid Surface Counters, Split Bedroom, Walk-In Closet(s), Window Treatments
Heating Central, Electric
Cooling Central Air
Flooring Ceramic Tile, Laminate
Furnishings Unfurnished
Fireplace false
Appliance Convection Oven, Cooktop, Dishwasher, Disposal, Dryer, Electric Water Heater, Microwave, Refrigerator, Washer, Water Softener
Laundry Inside, Laundry Room
Exterior
Exterior Feature Balcony, Hurricane Shutters, Irrigation System, Outdoor Grill, Outdoor Shower, Sidewalk, Sliding Doors
Parking Features Garage Door Opener, Off Street, Reserved
Garage Spaces 2.0
Pool Gunite, Heated, In Ground, Outside Bath Access
Community Features Association Recreation - Owned, Deed Restrictions, Gated, Pool, Sidewalks
Utilities Available BB/HS Internet Available, Electricity Connected, Fire Hydrant, Sewer Connected, Sprinkler Well, Water Connected
Amenities Available Gated, Pool
View Pool
Roof Type Shingle
Attached Garage true
Garage true
Private Pool No
Building
Lot Description Corner Lot, City Limits, Sidewalk, Paved, Private
Story 3
Entry Level Three Or More
Foundation Slab
Lot Size Range 0 to less than 1/4
Sewer Private Sewer
Water Private
Architectural Style Contemporary
Structure Type Block
New Construction false
Construction Status Appraisal,Financing,Inspections
Schools
Elementary Schools Woodlawn Elementary-Pn
Middle Schools John Hopkins Middle-Pn
High Schools St. Petersburg High-Pn
Others
Pets Allowed Breed Restrictions, Number Limit, Yes
HOA Fee Include Pool, Escrow Reserves Fund, Maintenance Grounds, Pool, Private Road, Trash
Senior Community No
Ownership Fee Simple
Monthly Total Fees $376
Acceptable Financing Cash, Conventional, VA Loan
Membership Fee Required Required
Listing Terms Cash, Conventional, VA Loan
Num of Pet 2
Special Listing Condition None
Read Less
Want to know what your home might be worth? Contact us for a FREE valuation!

Our team is ready to help you sell your home for the highest possible price ASAP

© 2024 My Florida Regional MLS DBA Stellar MLS. All Rights Reserved.
Bought with DEMETER PROPERTIES INC






