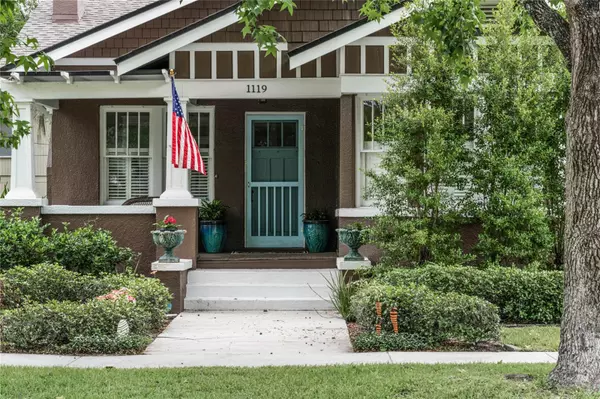$429,000
$429,000
For more information regarding the value of a property, please contact us for a free consultation.
1119 S MAGNOLIA AVE Sanford, FL 32771
2 Beds
1 Bath
1,382 SqFt
Key Details
Sold Price $429,000
Property Type Single Family Home
Sub Type Single Family Residence
Listing Status Sold
Purchase Type For Sale
Square Footage 1,382 sqft
Price per Sqft $310
Subdivision Sanford Town Of
MLS Listing ID O6102603
Sold Date 05/16/23
Bedrooms 2
Full Baths 1
HOA Y/N No
Originating Board Stellar MLS
Year Built 1923
Annual Tax Amount $1,425
Lot Size 8,712 Sqft
Acres 0.2
Lot Dimensions 75x117
Property Description
This two-bedroom, one bath bungalow sits on an oversized corner lot, has a detached garage, located within the historic district and within the golfcart zone. The architectural style is a classic Bungalow with three gables on the front facade. A partial lot between the home and the neighbor's property provides more space and privacy. Home has a wonderful front porch and a brick patio in the back yard. Inside you will find a brick fireplace and built-in bookcases in an oversized living room, an office area with a bay window and French doors, a recently renovated kitchen and bar. Inside the back door is a breakfast nook overlooking the back yard in addition to a full-size dining room. The shingle roof has been recently replaced, updated electrical and plumbing is also provided. The detached garage provides extra space for storage and a laundry room. This home has a large living room for entertaining, is in close proximity to downtown Sanford and is within easy reach including via a golfcart or a bicycle where one can enjoy the restaurants, shopping and entertainment. Lake Monroe is also easily accessible and offers facilities including boat ramps, river boat excursions and free docks for daily use! This is an incredible opportunity to get into the downtown Sanford area. Schedule your showing today!
Location
State FL
County Seminole
Community Sanford Town Of
Zoning SR1
Interior
Interior Features Open Floorplan, Solid Wood Cabinets, Stone Counters
Heating Heat Pump
Cooling Central Air
Flooring Tile, Wood
Fireplace true
Appliance Dishwasher, Disposal, Dryer, Electric Water Heater, Ice Maker, Microwave, Range, Refrigerator, Washer
Exterior
Exterior Feature Irrigation System, Private Mailbox, Sidewalk
Garage Driveway
Garage Spaces 1.0
Fence Wood
Utilities Available Cable Connected, Electricity Connected, Natural Gas Available, Sewer Connected, Sprinkler Meter, Sprinkler Recycled, Water Connected
Waterfront false
Roof Type Shingle
Attached Garage false
Garage true
Private Pool No
Building
Lot Description Historic District, City Limits, Landscaped, Level, Paved
Story 1
Entry Level One
Foundation Crawlspace
Lot Size Range 0 to less than 1/4
Sewer Public Sewer
Water Public
Structure Type Block, Stucco
New Construction false
Others
Senior Community No
Ownership Fee Simple
Acceptable Financing Cash, Conventional, FHA, VA Loan
Listing Terms Cash, Conventional, FHA, VA Loan
Special Listing Condition None
Read Less
Want to know what your home might be worth? Contact us for a FREE valuation!

Our team is ready to help you sell your home for the highest possible price ASAP

© 2024 My Florida Regional MLS DBA Stellar MLS. All Rights Reserved.
Bought with 4 ACRE REALTY LLC






