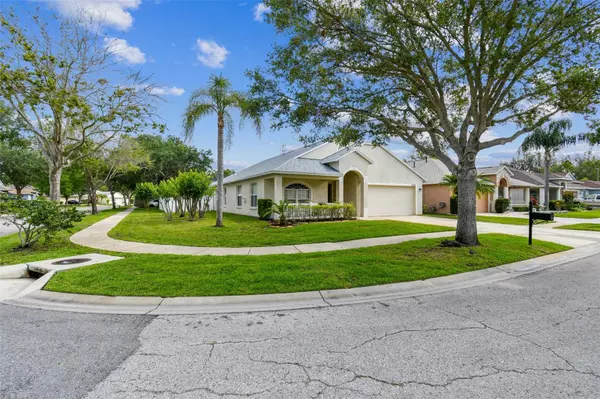$535,000
$550,000
2.7%For more information regarding the value of a property, please contact us for a free consultation.
15426 MONTILLA LOOP Tampa, FL 33625
4 Beds
2 Baths
2,085 SqFt
Key Details
Sold Price $535,000
Property Type Single Family Home
Sub Type Single Family Residence
Listing Status Sold
Purchase Type For Sale
Square Footage 2,085 sqft
Price per Sqft $256
Subdivision Rawls Road Sub Ph I
MLS Listing ID T3440857
Sold Date 06/01/23
Bedrooms 4
Full Baths 2
Construction Status Appraisal,Financing,Inspections
HOA Fees $46/qua
HOA Y/N Yes
Originating Board Stellar MLS
Year Built 2002
Annual Tax Amount $5,655
Lot Size 7,405 Sqft
Acres 0.17
Lot Dimensions 64.75x117
Property Description
Welcome to your new home, a stunning 4 bedroom, 2 bath property with an open floorplan that exudes elegance and charm. A large corner lot and inviting front porch add to the home's curbside appeal. Upon entering, you will be greeted by a formal living and dining area complete with a decorative fireplace, providing the perfect setting for hosting guests. The interior of the home features a freshly painted neutral color scheme that creates a calming and relaxing atmosphere (04/2023). The home has been recently updated with a new roof (12/2022), new AC (11/2022), and new water heater (04/2023), ensuring your peace of mind for years to come. Wood laminate flooring flows through all main living areas, while ceramic tile is found in the kitchen, laundry, and all bathrooms. Updated lighting, ceiling fans, and sink fixtures are present throughout the home. The great room, with slider access to the backyard lanai, opens onto the kitchen, creating the perfect space for entertaining and holiday gatherings. The kitchen boasts granite counters, stainless steel appliances, ample counter and cabinet space, and a decorative tile backsplash. The primary bedroom is spacious and filled with natural light, creating a perfect oasis for relaxation. The primary bathroom features maple cabinetry, dual sinks, a makeup vanity, and a walk-in shower. Custom closet shelving in the primary bedroom provides ample storage space for your clothes and accessories. Step outside and experience the tropical pool area with pavers and a screened lanai, making it the perfect place to relax and unwind after a long day. The backyard is fenced, providing privacy and a great space for outdoor activities. Bella Vista is a small and intimate community located just moments from Veterans Expressway, Ehrlich Rd, and Dale Mabry, offering easy access to the airport, South Tampa, shopping, dining, and entertainment. With no CDD fee and low HOA fees, this is the perfect place to call home. Call today for your private showing!
Location
State FL
County Hillsborough
Community Rawls Road Sub Ph I
Zoning PD
Rooms
Other Rooms Inside Utility
Interior
Interior Features Ceiling Fans(s), Central Vaccum, Eat-in Kitchen, High Ceilings, Living Room/Dining Room Combo, Master Bedroom Main Floor, Open Floorplan, Solid Wood Cabinets, Split Bedroom, Stone Counters, Walk-In Closet(s)
Heating Central, Heat Pump
Cooling Central Air
Flooring Carpet, Ceramic Tile, Laminate
Fireplaces Type Living Room
Fireplace true
Appliance Dishwasher, Disposal, Gas Water Heater, Microwave, Range, Refrigerator
Laundry Inside, Laundry Room
Exterior
Exterior Feature Irrigation System, Lighting, Sidewalk, Sliding Doors
Garage Driveway, Garage Door Opener
Garage Spaces 2.0
Fence Vinyl
Pool In Ground, Screen Enclosure
Community Features Deed Restrictions, Sidewalks
Utilities Available BB/HS Internet Available, Cable Available, Electricity Available, Fiber Optics, Natural Gas Available, Public, Street Lights, Underground Utilities
Waterfront false
Roof Type Shingle
Porch Covered, Deck, Front Porch, Screened
Attached Garage true
Garage true
Private Pool Yes
Building
Lot Description Corner Lot, Sidewalk, Paved
Story 1
Entry Level One
Foundation Slab
Lot Size Range 0 to less than 1/4
Sewer Public Sewer
Water Public
Architectural Style Contemporary
Structure Type Block, Stucco
New Construction false
Construction Status Appraisal,Financing,Inspections
Schools
Elementary Schools Northwest-Hb
Middle Schools Hill-Hb
High Schools Sickles-Hb
Others
Pets Allowed Yes
Senior Community No
Ownership Fee Simple
Monthly Total Fees $46
Acceptable Financing Cash, Conventional, VA Loan
Membership Fee Required Required
Listing Terms Cash, Conventional, VA Loan
Num of Pet 3
Special Listing Condition None
Read Less
Want to know what your home might be worth? Contact us for a FREE valuation!

Our team is ready to help you sell your home for the highest possible price ASAP

© 2024 My Florida Regional MLS DBA Stellar MLS. All Rights Reserved.
Bought with GOLDMAN & ASSOCIATES






