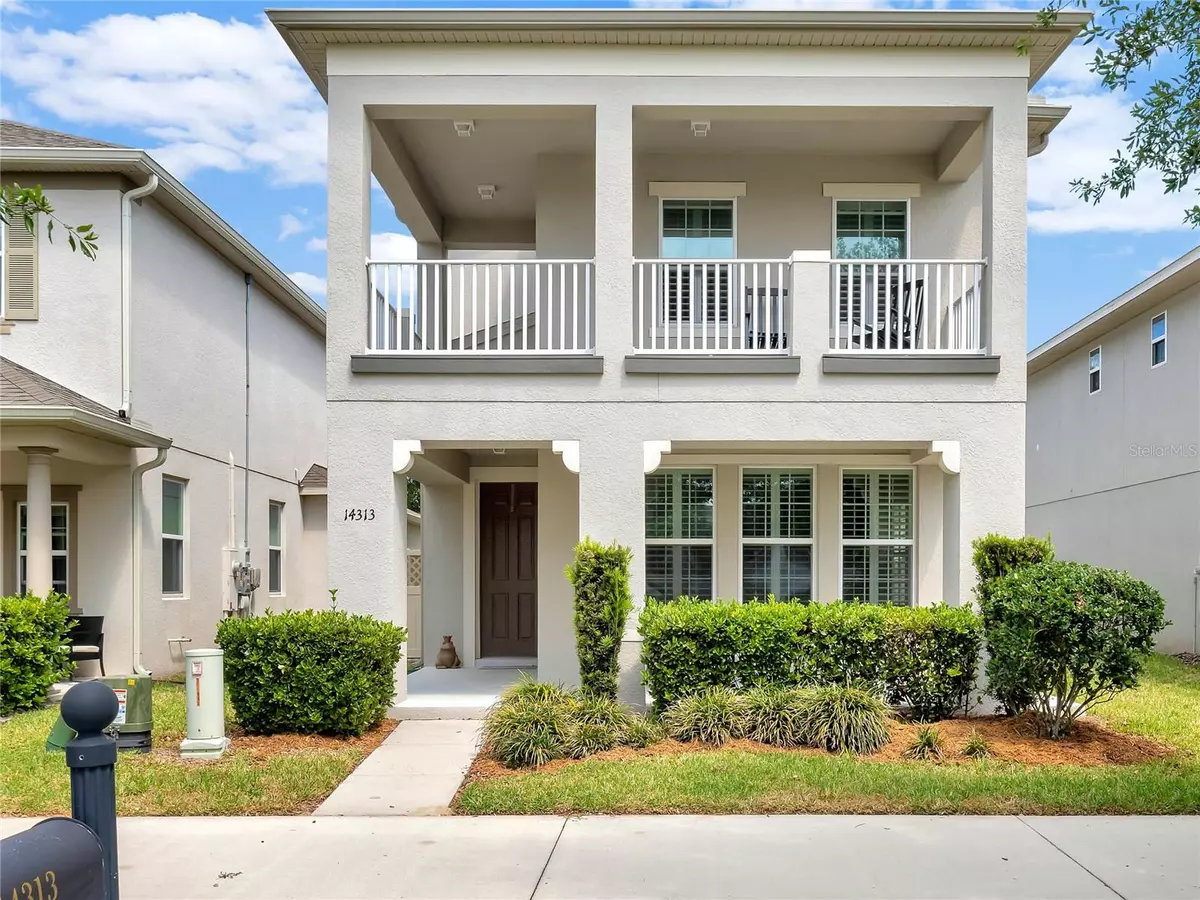$585,000
$565,000
3.5%For more information regarding the value of a property, please contact us for a free consultation.
14313 ORCHARD HILLS BLVD Winter Garden, FL 34787
3 Beds
3 Baths
2,476 SqFt
Key Details
Sold Price $585,000
Property Type Single Family Home
Sub Type Single Family Residence
Listing Status Sold
Purchase Type For Sale
Square Footage 2,476 sqft
Price per Sqft $236
Subdivision Orchard Hills Ph I
MLS Listing ID O6100827
Sold Date 06/01/23
Bedrooms 3
Full Baths 2
Half Baths 1
Construction Status Appraisal,Financing,Inspections
HOA Fees $172/qua
HOA Y/N Yes
Originating Board Stellar MLS
Year Built 2015
Annual Tax Amount $6,370
Lot Size 3,920 Sqft
Acres 0.09
Property Description
14313 Orchard Hills Blvd is a stunning single-family home located in the highly sought-after community of Orchard Hills in Winter Garden, FL. This home features 3 bedrooms, 2.5 bathrooms, bonus office/den and an oversized 2-car garage, spanning across 2,476 square feet of living space. Upon entering the home, you will be greeted by a grand foyer with soaring ceilings and beautiful tile flooring that flows throughout the main living areas. The open-concept floor plan seamlessly connects the spacious living room, dining area, and kitchen, creating the perfect space for entertaining friends and family.The kitchen is a chef's dream, featuring granite countertops, subway tile backsplash, stainless steel appliances, a large center island, and plenty of cabinet storage. The oversized windows in the living room and dining area allow an abundance of natural light to flood the space, creating a bright and airy atmosphere while the custom plantation shutters and crown molding throughout provide a generous touch of luxury. The oversized master suite is located on the second floor and features a large walk-in closet and an ensuite bathroom with dual vanities, and a glass-enclosed shower. From the master bedroom step out onto the front-facing balcony to enjoy a relaxing cup of morning coffee or on select nights catch a glimpse of the evening fireworks. On the second floor, you will also find the 2 additional bedrooms, full bathroom, and a spacious loft area that can be used as a family room or media room. The oversized garage features tall ceilings and has a bonus area for additional storage or a work space. Outside, the covered and enclosed patio and fully fenced backyard provide a cozy space for outdoor entertaining. The maintenance-free turf ensures you’ll be spending your time relaxing and not working! The community of Orchard Hills offers resort-style amenities, including a clubhouse, fitness center, community pool, playground, weekly food trucks and periodic special events. Located just minutes from shopping, dining, and entertainment at Winter Garden Village, this home is the perfect combination of luxury and convenience. Don't miss out on the opportunity to make this stunning property your new home.
Location
State FL
County Orange
Community Orchard Hills Ph I
Zoning P-D
Interior
Interior Features Ceiling Fans(s), Crown Molding, Open Floorplan, Solid Wood Cabinets, Stone Counters, Thermostat
Heating Central
Cooling Central Air
Flooring Carpet, Ceramic Tile, Laminate
Fireplace false
Appliance Dishwasher, Disposal, Microwave, Range, Refrigerator
Exterior
Exterior Feature Balcony, Irrigation System, Sprinkler Metered
Garage Garage Door Opener, Garage Faces Rear, Oversized
Garage Spaces 2.0
Fence Vinyl
Community Features Clubhouse, Deed Restrictions, Fitness Center, Playground, Pool, Sidewalks
Utilities Available Electricity Connected, Public, Water Connected
Waterfront false
Roof Type Shingle
Parking Type Garage Door Opener, Garage Faces Rear, Oversized
Attached Garage true
Garage true
Private Pool No
Building
Entry Level Two
Foundation Slab
Lot Size Range 0 to less than 1/4
Sewer Public Sewer
Water Public
Structure Type Block, Stucco
New Construction false
Construction Status Appraisal,Financing,Inspections
Schools
Elementary Schools Keene Crossing Elementary
Middle Schools Bridgewater Middle
High Schools Windermere High School
Others
Pets Allowed Yes
HOA Fee Include Pool, Maintenance Grounds, Pool
Senior Community No
Ownership Fee Simple
Monthly Total Fees $172
Acceptable Financing Cash, Conventional
Membership Fee Required Required
Listing Terms Cash, Conventional
Special Listing Condition None
Read Less
Want to know what your home might be worth? Contact us for a FREE valuation!

Our team is ready to help you sell your home for the highest possible price ASAP

© 2024 My Florida Regional MLS DBA Stellar MLS. All Rights Reserved.
Bought with KELLER WILLIAMS REALTY AT THE LAKES






