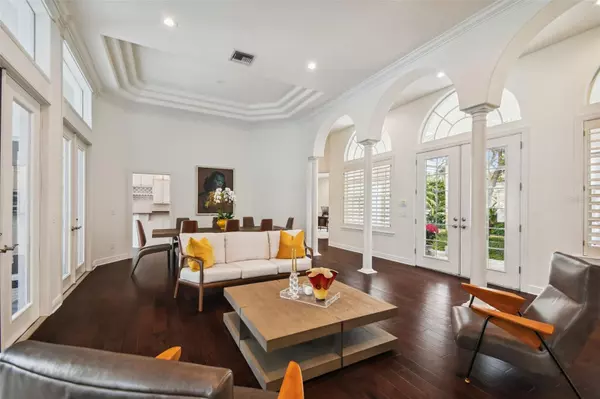$1,575,000
$1,650,000
4.5%For more information regarding the value of a property, please contact us for a free consultation.
16720 VALSECA DE AVILA Tampa, FL 33613
4 Beds
4 Baths
3,512 SqFt
Key Details
Sold Price $1,575,000
Property Type Single Family Home
Sub Type Single Family Residence
Listing Status Sold
Purchase Type For Sale
Square Footage 3,512 sqft
Price per Sqft $448
Subdivision Avila Unit 17A13
MLS Listing ID T3440672
Sold Date 07/12/23
Bedrooms 4
Full Baths 3
Half Baths 1
Construction Status Financing
HOA Fees $521/ann
HOA Y/N Yes
Originating Board Stellar MLS
Year Built 1999
Annual Tax Amount $17,847
Lot Size 2.030 Acres
Acres 2.03
Property Description
Welcome to this beautiful one-story block and stucco home in Avila, a 24 hour guard gated, country club community in which the Club offers golf on a masterful Jack Nicklaus designed course, six Har-Tru tennis courts, junior Olympic pool, gym, and delicious dining at the clubhouse or for delivery. This appealing home is extremely convenient to the Avila park and playground and includes a large wooded area. This, combined with a tastefully landscaped yard, provides the ideal setting. The gorgeous split design home boasts an open floor plan, which includes 4 bedrooms, 3-1/2 bathrooms, and 3,512 square feet of air conditioned living space with scenic views of the tropical backyard and screened pool area. The gourmet kitchen has granite counters with a stainless steel topped island. The kitchen and breakfast area open to the spacious family room, which centers on a fireplace and has pocketing sliders. Twelve foot ceilings with clerestory windows at living, dining, family and kitchen, cement tile roof, wood floors throughout, sitting area in master retreat, oversized master bath with separate shower and jetted soaking tub, huge office, new LED recessed can lights and a 3 car side facing garage are but a few of the features distinguishing this outstanding home.
Location
State FL
County Hillsborough
Community Avila Unit 17A13
Zoning PD
Interior
Interior Features Ceiling Fans(s), Crown Molding, Eat-in Kitchen, Thermostat, Walk-In Closet(s), Window Treatments
Heating Central
Cooling Central Air
Flooring Ceramic Tile, Hardwood
Fireplaces Type Family Room, Gas
Furnishings Unfurnished
Fireplace true
Appliance Built-In Oven, Convection Oven, Cooktop, Dishwasher, Disposal, Dryer, Electric Water Heater, Exhaust Fan, Ice Maker, Microwave, Range Hood, Refrigerator, Washer, Wine Refrigerator
Laundry Laundry Room
Exterior
Exterior Feature French Doors
Garage Garage Door Opener
Garage Spaces 3.0
Pool Child Safety Fence, Screen Enclosure
Utilities Available Cable Available, Electricity Connected, Propane, Sewer Connected, Sprinkler Recycled, Street Lights, Water Connected
Waterfront false
Roof Type Tile
Porch Screened
Attached Garage true
Garage true
Private Pool Yes
Building
Entry Level One
Foundation Slab
Lot Size Range 2 to less than 5
Sewer Public Sewer
Water Public
Structure Type Block, Stucco
New Construction false
Construction Status Financing
Schools
Elementary Schools Maniscalco-Hb
Middle Schools Buchanan-Hb
High Schools Steinbrenner High School
Others
Pets Allowed Yes
Senior Community No
Ownership Fee Simple
Monthly Total Fees $521
Membership Fee Required Required
Special Listing Condition None
Read Less
Want to know what your home might be worth? Contact us for a FREE valuation!

Our team is ready to help you sell your home for the highest possible price ASAP

© 2024 My Florida Regional MLS DBA Stellar MLS. All Rights Reserved.
Bought with CENTURY 21 CIRCLE






