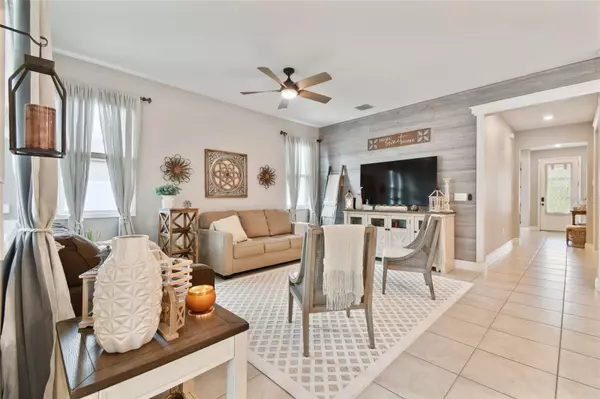$362,500
$370,000
2.0%For more information regarding the value of a property, please contact us for a free consultation.
2427 SPRING BREEZE DR Leesburg, FL 34748
3 Beds
2 Baths
1,700 SqFt
Key Details
Sold Price $362,500
Property Type Single Family Home
Sub Type Single Family Residence
Listing Status Sold
Purchase Type For Sale
Square Footage 1,700 sqft
Price per Sqft $213
Subdivision Seasons/Hillside
MLS Listing ID T3457429
Sold Date 08/08/23
Bedrooms 3
Full Baths 2
Construction Status Appraisal,Financing,Inspections
HOA Fees $66/qua
HOA Y/N Yes
Originating Board Stellar MLS
Year Built 2021
Annual Tax Amount $3,229
Lot Size 10,018 Sqft
Acres 0.23
Property Description
Welcome home! This exquisite property offers an exceptional blend of elegance, comfort, and serene surroundings. Situated in a desirable recently built neighborhood, this stunning home presents an ideal opportunity for those seeking a harmonious balance between city conveniences and a tranquil retreat.
As you step inside, you are greeted by a spacious and welcoming foyer that sets the tone for the rest of the house. The open floor plan seamlessly connects the living areas, providing a perfect flow for entertaining and everyday living. The living room boasts abundant natural light, creating a warm and inviting ambiance.
The kitchen is a chef's delight, featuring stainless steel appliances, quartz countertops, ample cabinetry, walk-in pantry, and a convenient center island. You'll be delighted to know that the 4 burner stove is conveniently connected to a natural gas supply. This feature offers numerous advantages, such as efficient cooking, and quick heat-up times.
The master suite is a true oasis of relaxation, offering a generous space to unwind at the end of the day. Pamper yourself in the luxurious ensuite bathroom, complete with a walk-in shower, and dual vanities. The master suite also features a large walk-in closet, ensuring you have plenty of storage.
This home boasts two additional well-appointed bedrooms, providing ample space for family, guests, or a home office. Each bedroom offers comfort and privacy, and exquisite wall touches made to perfection the accents of this gorgeous home. Both rooms have an easy access to the tastefully designed bathroom with double vanity and an impecable shower tub.
The backyard is an outdoor enthusiast's dream, featuring a spacious patio area perfect for al fresco dining, ample pavers area, a pavers path that surrounds the property, well-manicured lawn that adds a touch of serenity. Whether you prefer hosting summer barbecues or simply enjoying a morning cup of coffee in the fresh air, this backyard is sure to impress. Provides a separate pavers area with the perfect spot for a pergola, a hot tub, or bring your telescope and immerse yourself in the wonders of the night sky. In this backyard the possibilities are endless, providing the ideal canvas for you to bring your vision of a relaxing pool or spa to life.
Enjoy the proximity to shopping centers, restaurants, parks, and recreational facilities. Take a walk at the Venetian Gardens, or enjoy a boat ride in the Ski Beach Park, and indulge a nice lunch/meal in the new breathtaking waterfront restaurants. With easy access to major highways, you'll have quick connections to neighboring towns and cities.
The current refrigerator, stove, and dishwasher will be replaced with the original stainless steel appliances. This restoration ensures that the kitchen maintains its authentic charm while offering the benefits of timeless stainless steel appliances, blending perfectly with the upgraded hood vent.
Don't miss the opportunity to make this your new home. Schedule a showing today and experience the epitome of luxury living in Leesburg, Florida.
Location
State FL
County Lake
Community Seasons/Hillside
Interior
Interior Features Ceiling Fans(s), Crown Molding, High Ceilings, Kitchen/Family Room Combo, Open Floorplan, Stone Counters, Walk-In Closet(s)
Heating Electric, Natural Gas
Cooling Central Air
Flooring Carpet, Ceramic Tile
Fireplace false
Appliance Dishwasher, Dryer, Exhaust Fan, Gas Water Heater, Microwave, Range, Range Hood, Refrigerator, Washer
Exterior
Exterior Feature Garden, Irrigation System, Lighting, Rain Gutters, Sidewalk, Sliding Doors
Garage Spaces 2.0
Fence Fenced
Utilities Available Cable Connected, Electricity Connected, Natural Gas Connected, Public, Sewer Connected, Sprinkler Meter, Water Connected
Roof Type Shingle
Porch Other, Wrap Around
Attached Garage true
Garage true
Private Pool No
Building
Lot Description Landscaped
Entry Level One
Foundation Slab
Lot Size Range 0 to less than 1/4
Sewer Public Sewer
Water Public
Structure Type Block, Stucco
New Construction false
Construction Status Appraisal,Financing,Inspections
Others
Pets Allowed Yes
Senior Community No
Ownership Fee Simple
Monthly Total Fees $66
Acceptable Financing Cash, Conventional, FHA, VA Loan
Membership Fee Required Required
Listing Terms Cash, Conventional, FHA, VA Loan
Special Listing Condition None
Read Less
Want to know what your home might be worth? Contact us for a FREE valuation!

Our team is ready to help you sell your home for the highest possible price ASAP

© 2024 My Florida Regional MLS DBA Stellar MLS. All Rights Reserved.
Bought with KELLER WILLIAMS REALTY AT THE LAKES






