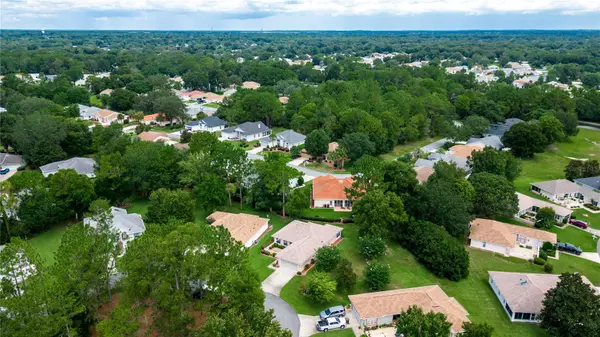$270,900
$269,900
0.4%For more information regarding the value of a property, please contact us for a free consultation.
11546 SW 71ST CIR Ocala, FL 34476
2 Beds
2 Baths
1,537 SqFt
Key Details
Sold Price $270,900
Property Type Single Family Home
Sub Type Single Family Residence
Listing Status Sold
Purchase Type For Sale
Square Footage 1,537 sqft
Price per Sqft $176
Subdivision Oak Run Golfview B
MLS Listing ID OM661039
Sold Date 08/17/23
Bedrooms 2
Full Baths 2
Construction Status Financing,Inspections
HOA Fees $300/mo
HOA Y/N Yes
Originating Board Stellar MLS
Year Built 1996
Annual Tax Amount $1,311
Lot Size 0.290 Acres
Acres 0.29
Lot Dimensions 98x127
Property Description
You'll never get tired of retirement in this charming Oak Run home! Located on a cul-de-sac in the Golfview section, the 2 bedroom, 2 bath home has loads of curb appeal when you first drive up. There is a gravel paved courtyard as you walk toward the front door that is so perfect for enjoying those gorgeous Florida nights. This home greets you with a sense that it has been meticulously maintained as you walk in the front door. There are laminate floors in the main living areas and a very spacious family room and dining area that's great for hosting get togethers. The kitchen has GRANITE countertops, Stainless Steel appliances, plenty of cabinet space and a large pantry. The AC is 2016 and the ROOF is 2017. And just off of the Master Bedroom is a private, enclosed and air conditioned Florida room overlooking the beautifully landscaped yard. This conditioned space is NOT included in the square footage listed in county records. The closet in the Master bedroom is very large as well. The home sits on an oversized 1/3 acre lot, but not to worry because the lawn maintenance and irrigation is included in your HOA fee, so you get to enjoy it without the fuss! Your haven in Ocala is here and ready for you to make it your own!
Location
State FL
County Marion
Community Oak Run Golfview B
Zoning PUD
Rooms
Other Rooms Family Room, Formal Dining Room Separate, Great Room, Inside Utility
Interior
Interior Features Ceiling Fans(s), Living Room/Dining Room Combo, Master Bedroom Main Floor, Split Bedroom, Stone Counters, Walk-In Closet(s)
Heating Electric, Heat Pump
Cooling Central Air
Flooring Other
Fireplace false
Appliance Dishwasher, Dryer, Microwave, Range, Refrigerator, Washer, Water Softener
Exterior
Exterior Feature Irrigation System, Rain Gutters, Sidewalk, Storage
Garage Spaces 2.0
Community Features Deed Restrictions, Fitness Center, Gated Community - Guard, Golf Carts OK, Golf, Irrigation-Reclaimed Water, Pool, Tennis Courts
Utilities Available Electricity Connected
Waterfront false
Roof Type Shingle
Attached Garage true
Garage true
Private Pool No
Building
Story 1
Entry Level One
Foundation Slab
Lot Size Range 1/4 to less than 1/2
Sewer Public Sewer
Water Public
Structure Type Block, Concrete, Stucco
New Construction false
Construction Status Financing,Inspections
Others
Pets Allowed Yes
HOA Fee Include Guard - 24 Hour, Pool, Maintenance Structure, Maintenance Grounds, Recreational Facilities, Trash
Senior Community Yes
Ownership Fee Simple
Monthly Total Fees $300
Acceptable Financing Cash, Conventional, FHA, VA Loan
Membership Fee Required Required
Listing Terms Cash, Conventional, FHA, VA Loan
Special Listing Condition None
Read Less
Want to know what your home might be worth? Contact us for a FREE valuation!

Our team is ready to help you sell your home for the highest possible price ASAP

© 2024 My Florida Regional MLS DBA Stellar MLS. All Rights Reserved.
Bought with SELLSTATE NEXT GENERATION REAL






