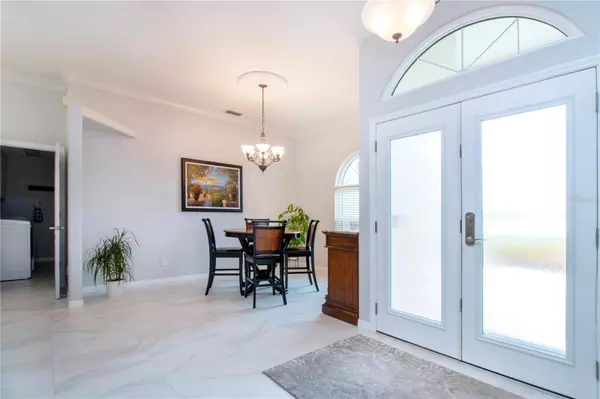$620,000
$625,000
0.8%For more information regarding the value of a property, please contact us for a free consultation.
7226 36TH CT E Sarasota, FL 34243
3 Beds
2 Baths
2,198 SqFt
Key Details
Sold Price $620,000
Property Type Single Family Home
Sub Type Single Family Residence
Listing Status Sold
Purchase Type For Sale
Square Footage 2,198 sqft
Price per Sqft $282
Subdivision The Trails Ph Iv
MLS Listing ID A4578081
Sold Date 08/25/23
Bedrooms 3
Full Baths 2
Construction Status Inspections
HOA Fees $45/ann
HOA Y/N Yes
Originating Board Stellar MLS
Year Built 1998
Annual Tax Amount $4,131
Lot Size 8,712 Sqft
Acres 0.2
Property Description
Under contract-accepting backup offers. Nestled in the serene neighborhood of The Trails, this stunning property has undergone extensive upgrades, making it the epitome of modern comfort and luxury living. This 3-bedroom, 2-bathroom, plus den gem boasts meticulous renovations and exceptional attention to detail, ensuring a truly breathtaking living experience. (over $160,000! – Please request the full list.)
As you step inside, you'll be greeted by newer tile flooring that flows seamlessly throughout the entire home, adding both elegance and practicality. The fully remodeled kitchen is a chef's dream, featuring top-of-the-line appliances and a buried propane tank to fuel the gas range, elevating your culinary endeavors to new heights.
The pool area has been transformed into a magnificent oasis, with a resurfaced pool and new pump, filter housing, heater, and salt system, ensuring the perfect balance of relaxation and entertainment. A new pool cage with a motorized privacy screen offers added safety and privacy, while the motorized retractable awning on the lanai provides control over sunlight exposure. The windows, doors and garage door have all been replaced with impact resistant windows and doors.
The exterior has also been impeccably upgraded. New pavers on the driveway and sidewalk create a welcoming path to the front porch, which now boasts elegant travertine flooring. Extensive landscape updates enhance the overall appeal, providing a soothing escape from the outside world.
In addition to the impeccable interior and exterior upgrades, the HVAC system was replaced in 2021, ensuring optimal comfort year-round. The showstopper of this home is undoubtedly the tile roof, which was professionally replaced in April 2022, guaranteeing durability and peace of mind for years to come.
Super low HOA fee is just $550 per year, making this home even more attractive! The desirable community offers a heated community pool and tennis/pickleball courts, providing ample opportunities for recreation and socializing with neighbors. And if you're a dog lover, a new county park with a dog park, pickleball courts, and a fitness trail is just 5 minutes away, offering additional outdoor activities.
Located just off the University Parkway corridor, this home provides easy access to some of the best shopping, including Whole Foods, and a plethora of upscale and casual dining choices. The UTC Mall and Bendersen Park are just minutes away, offering entertainment and leisure options for all ages.
For beach enthusiasts, this location is a dream come true! The home is only 20 minutes from downtown Sarasota, St. Armands Circle, and Lido Beach, and it offers excellent proximity to Longboat Key, Anna Maria Island, and Siesta Key Beach – all renowned for their pristine beaches and coastal charm.
This home has it all and more! Don't miss the chance to experience the perfect combination of luxurious living, community amenities, and a fantastic location. Schedule a showing today and make this extraordinary residence your own.
Location
State FL
County Manatee
Community The Trails Ph Iv
Zoning PDR/WPE
Direction E
Rooms
Other Rooms Den/Library/Office
Interior
Interior Features Ceiling Fans(s), Kitchen/Family Room Combo, Open Floorplan, Stone Counters, Thermostat, Walk-In Closet(s)
Heating Central, Electric
Cooling Central Air
Flooring Ceramic Tile
Furnishings Unfurnished
Fireplace false
Appliance Dishwasher, Disposal, Dryer, Electric Water Heater, Microwave, Range, Refrigerator, Washer
Laundry Inside, Laundry Room
Exterior
Exterior Feature Garden, Hurricane Shutters, Irrigation System, Private Mailbox, Rain Gutters, Sliding Doors
Garage Spaces 2.0
Pool Gunite, Heated, In Ground, Salt Water, Screen Enclosure
Community Features Association Recreation - Owned, Deed Restrictions, Pool, Tennis Courts
Utilities Available BB/HS Internet Available, Electricity Connected, Propane
Amenities Available Pool, Tennis Court(s)
Waterfront false
View Garden, Pool
Roof Type Tile
Attached Garage true
Garage true
Private Pool Yes
Building
Lot Description Landscaped, Sidewalk, Paved
Entry Level One
Foundation Block
Lot Size Range 0 to less than 1/4
Sewer Public Sewer
Water Public
Structure Type Stucco
New Construction false
Construction Status Inspections
Schools
Elementary Schools Kinnan Elementary
Middle Schools Braden River Middle
High Schools Southeast High
Others
Pets Allowed Yes
HOA Fee Include Pool, Management, Recreational Facilities
Senior Community No
Ownership Fee Simple
Monthly Total Fees $45
Acceptable Financing Cash, Conventional, VA Loan
Membership Fee Required Required
Listing Terms Cash, Conventional, VA Loan
Special Listing Condition None
Read Less
Want to know what your home might be worth? Contact us for a FREE valuation!

Our team is ready to help you sell your home for the highest possible price ASAP

© 2024 My Florida Regional MLS DBA Stellar MLS. All Rights Reserved.
Bought with ROVI






