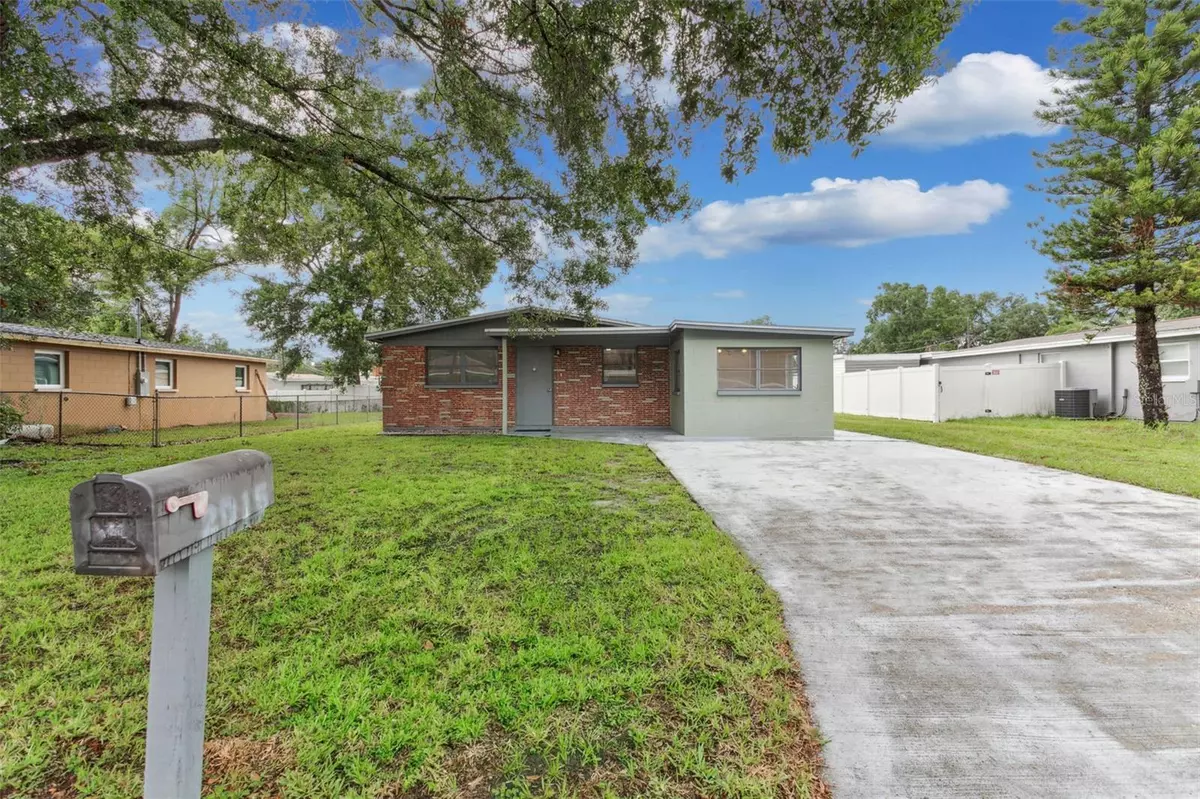$300,000
$299,900
For more information regarding the value of a property, please contact us for a free consultation.
2915 W HENRY AVE Tampa, FL 33614
2 Beds
2 Baths
1,090 SqFt
Key Details
Sold Price $300,000
Property Type Single Family Home
Sub Type Single Family Residence
Listing Status Sold
Purchase Type For Sale
Square Footage 1,090 sqft
Price per Sqft $275
Subdivision Milwood Estates
MLS Listing ID T3461243
Sold Date 09/15/23
Bedrooms 2
Full Baths 2
Construction Status Appraisal,Financing,Inspections
HOA Y/N No
Originating Board Stellar MLS
Year Built 1962
Annual Tax Amount $866
Lot Size 6,969 Sqft
Acres 0.16
Lot Dimensions 104x63
Property Description
ADORABLE & AFFORDABLE! LOCATION LOCATION LOCATION! Great opportunity to own this 2 bedroom, 2 bath, 1 story home on a very large private lot! Home features spacious open floor plan great for entertaining, living room plus bonus room/office that can be easily be converted into a 3rd bedroom. Terrazzo flooring throughout with no carpet in the entire home. New interior paint. Kitchen with nook area and plenty of cabinet space, range & refrigerator. 2 spacious bedrooms with large closets. The private large backyard great for BBQ's to enjoy with family & friends also perfect for relaxing. Backyard also features a huge shed for storage. Large laundry room with plenty of storage space. HOME ALSO INCLUDES: 2021 WATER HEATER, NO FLOOD ZONE, No HOA, No CDD fee’s! Close to all, major expressways, Tampa International Airport & downtown Tampa, hospitals, shopping Malls, schools, golf courses, restaurants. A MUST SEE & WONT LAST! CALL TODAY FOR A PRIVATE SHOWING.
Location
State FL
County Hillsborough
Community Milwood Estates
Zoning RSC-6
Rooms
Other Rooms Bonus Room
Interior
Interior Features Open Floorplan
Heating Other
Cooling Wall/Window Unit(s)
Flooring Terrazzo
Fireplace false
Appliance Dryer, Range, Refrigerator, Washer
Laundry Inside, Laundry Room
Exterior
Exterior Feature Storage
Utilities Available Public
Waterfront false
Roof Type Shingle
Garage false
Private Pool No
Building
Lot Description Oversized Lot
Entry Level One
Foundation Slab
Lot Size Range 0 to less than 1/4
Sewer Public Sewer
Water Public
Structure Type Block, Brick
New Construction false
Construction Status Appraisal,Financing,Inspections
Schools
Elementary Schools Oak Grove Elem
Middle Schools Pierce-Hb
High Schools Hillsborough-Hb
Others
Pets Allowed Yes
Senior Community No
Ownership Fee Simple
Acceptable Financing Cash, Conventional
Listing Terms Cash, Conventional
Special Listing Condition Probate Listing
Read Less
Want to know what your home might be worth? Contact us for a FREE valuation!

Our team is ready to help you sell your home for the highest possible price ASAP

© 2024 My Florida Regional MLS DBA Stellar MLS. All Rights Reserved.
Bought with SIGNATURE REALTY ASSOCIATES






